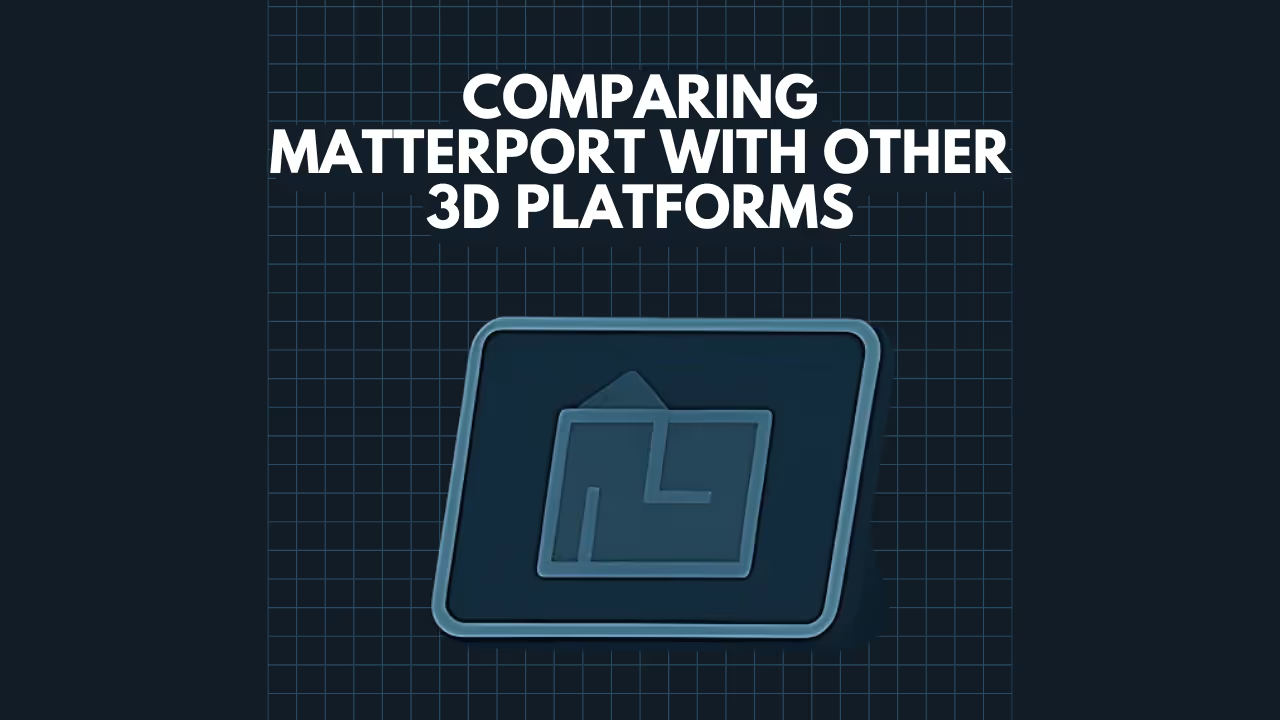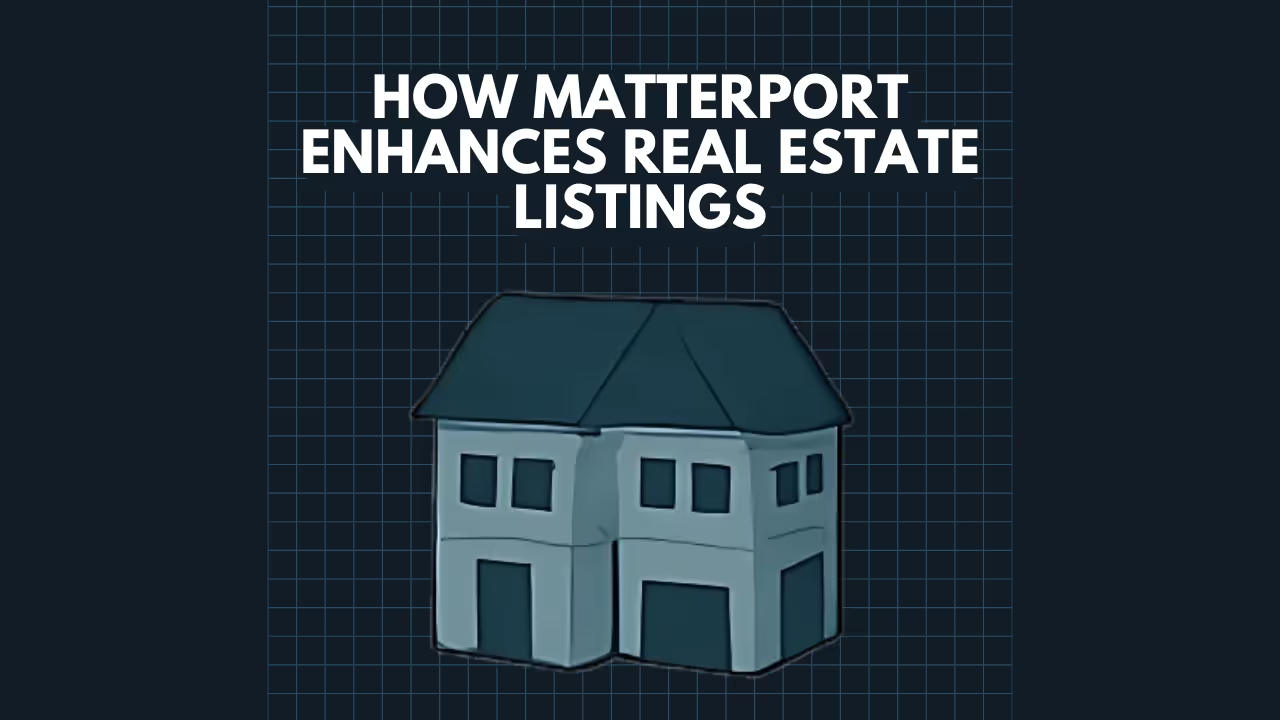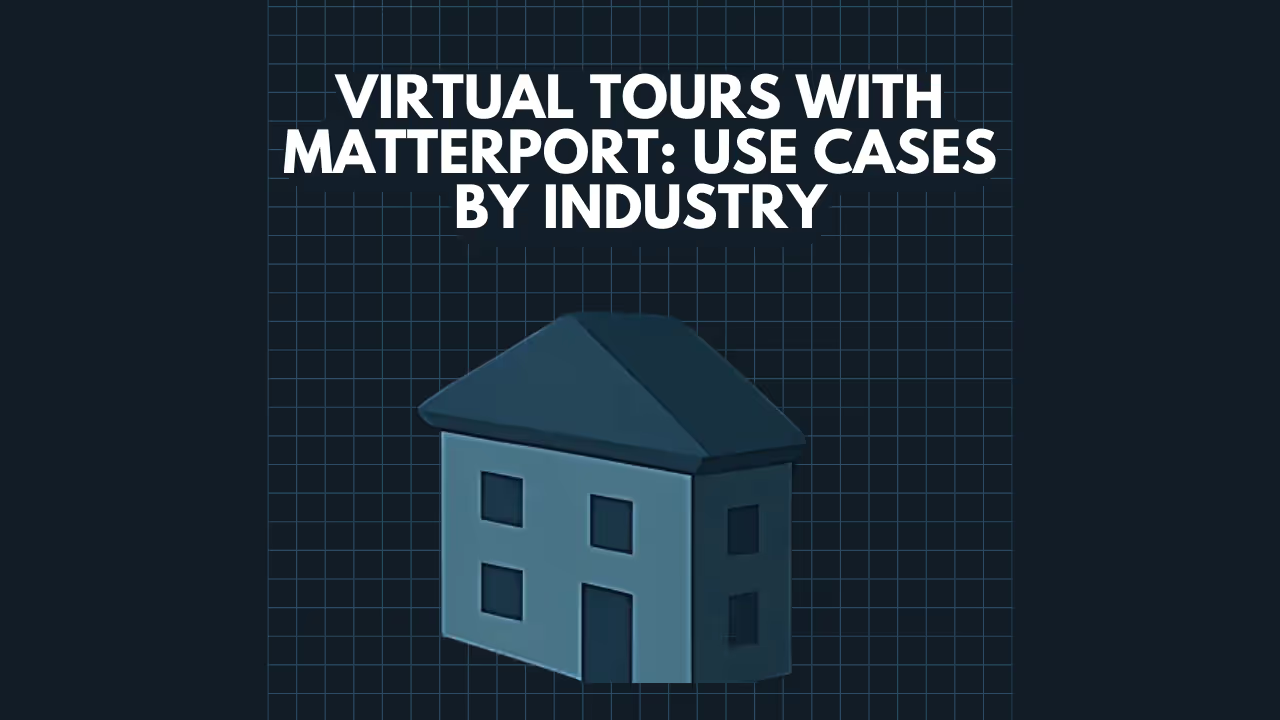Beyond the Blueprint: Transforming Construction with a 3-Phase Visual Documentation Process
.avif)
In modern construction, efficiency and communication are paramount. Misunderstandings, rework, and endless site visits can lead to costly delays and frustrated stakeholders. What if you could provide every tradesperson, designer, and owner with a perfect, shareable view of the job site at every critical stage?
This is where a strategic visual documentation plan comes in. By implementing a phased approach using 3D scanning technology like Matterport, you can mitigate risk, streamline communication, and create powerful assets for the entire lifecycle of a building.
Phase 1: The Pre-Drywall Digital Twin
The first step is to capture a detailed 3D scan of the construction site before the drywall is installed. This creates a comprehensive digital snapshot of the project when critical structural, electrical, and plumbing elements are still visible.
- Action: A technician performs a detailed 3D scan of the site.
- Collaboration: The 3D model is shared via the Matterport Cloud with all stakeholders, from tradespeople to the property owner. This ensures all parties are aligned with the project's scope and details.
- Communication: A crucial feedback loop is established. Stakeholders can use the model to provide input and make informed decisions remotely, which facilitates organized communication, reduces the need for on-site visits, and minimizes rework.
- Implementation: Agreed-upon changes are applied and documented, creating an improved workflow with a real-time, time-stamped record of current conditions.
Share your spaces with stakeholders anywhere in the world through immersive 3D digital twins. With our Virtual Tours Creation Services, you can improve communication, enhance marketing efforts and allow remote teams to explore every detail from any device.
Phase 2: Post-Drywall Update
Once the drywall installation is complete, a second 3D scan is conducted.
- Action: Perform a 3D scan after drywall is up.
- Purpose: This scan serves to update the record of on-site conditions and provides an accurate model to assist with the ongoing design phase. The collaborative and communication steps from Phase 1 are then reviewed and repeated as needed.
Phase 3: The Final As-Built Record and Marketing Asset
The final 3D scan occurs when construction is finished, documenting the completed structure in its entirety.
- Action: Conduct a final scan upon project completion.
- Purpose for Maintenance: This complete model serves as a permanent digital as-built record, which is invaluable for future maintenance and planning renovations.
- Purpose for Marketing: A duplicate of the final 3D model can be created for stakeholder handover. It also becomes a dynamic visual asset for your company's website and powerful collateral for your sales and marketing teams.
Gain complete confidence in your renovation or retrofit plans with our detailed existing-condition deliverables. Through our As-Built Documentation Service, we convert field data into accurate CAD drawings and 3D models that help eliminate costly surprises down the line.
Enhancing Precision and Practicality
The value of this 3D data extends beyond visual tours.
- The data from a Matterport capture can be converted into floor plans and CAD-ready files, perfect for general measurements with an accuracy of approximately one inch.
- For projects demanding even greater precision for building and design, LiDAR capture services can be used in tandem with Matterport to achieve the highest levels of accuracy.
Enhance every stage of your project lifecycle with trusted reality-capture expertise and tailored digital solutions. At Data Capture Service, we combine cutting-edge technology with industry experience to deliver actionable insights and high-quality deliverables that drive better outcomes for AEC professionals, building owners, and facility managers.
- As-Built Documentation Services
- Scan to BIM Services
- 3D Scanning Services
- Floor Plans Creation Services
- Building Surveys Services
- Virtual Tours Creation Services
Ready to explore in more?
Start here:
Comparing Matterport with Other 3D Platforms
How Matterport Enhances Real Estate Listings
Virtual Tours with Matterport: Use Cases by Industry
Prefer to Speak Directly?
Experience precision in every project.






