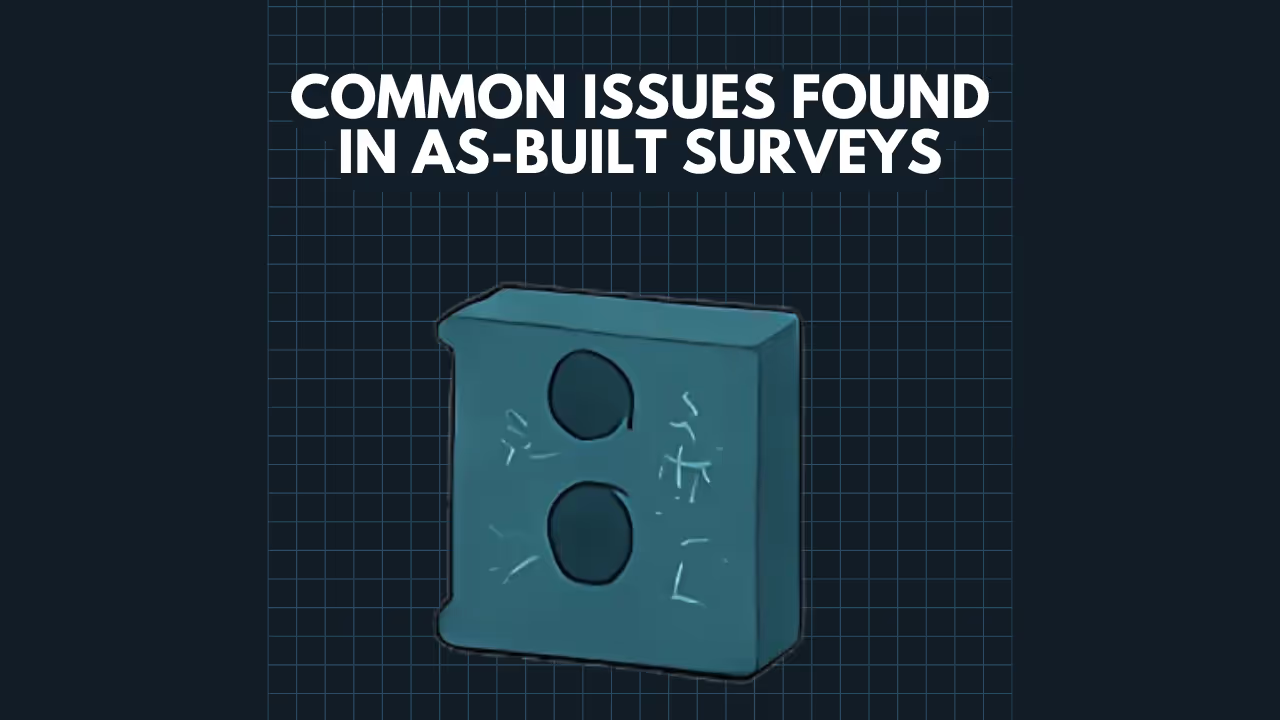Data Capture Insights
Practical tips, industry news, and updates from the field.
Experience precision in every project.

See All Articles
.avif)
3 Ways 3D Imaging is Improving Modern Construction
We've assisted hundreds of engineers, builders, and property owners by applying our imaging expertise to streamline their construction projects, saving them money and, most importantly, valuable time. Here are three key ways 3D imaging is revolutionizing the industry.
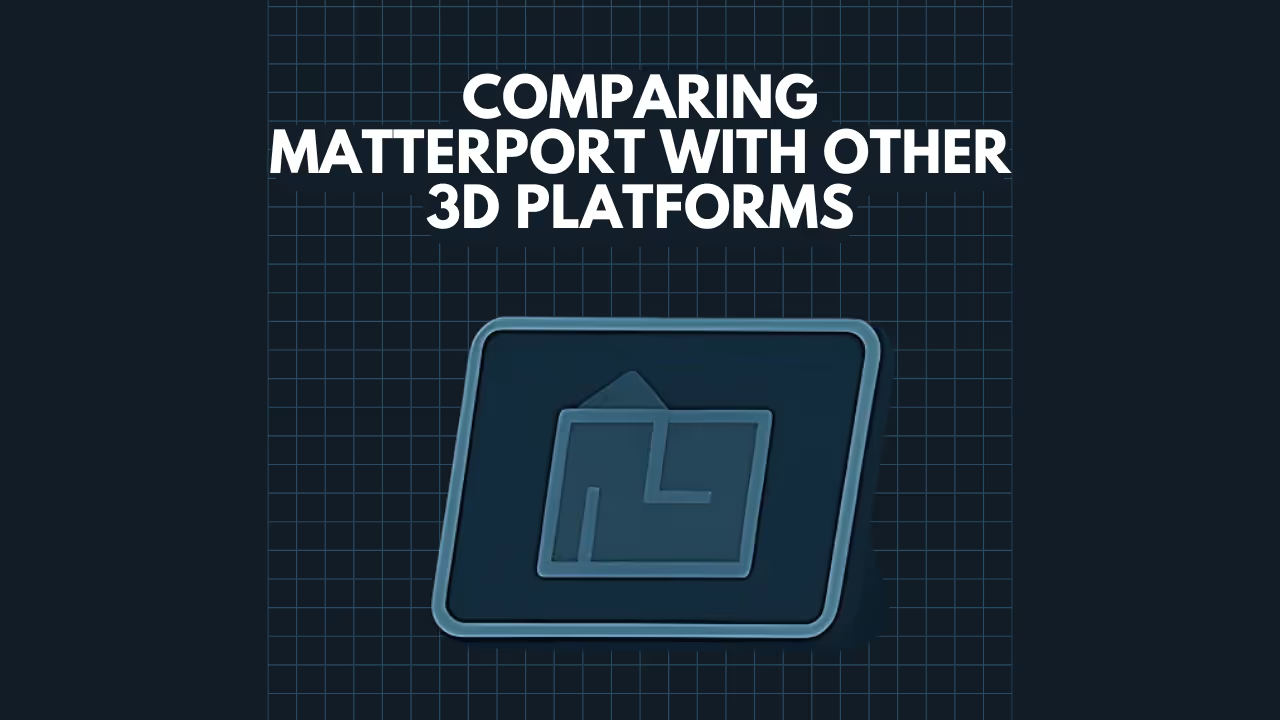
Comparing Matterport with Other 3D Platforms
This page compares Matterport's strengths in visual 3D tours and ease of use with other technologies like high-accuracy LiDAR, flexible handheld scanners, and aerial drone systems, emphasizing that the best choice depends on specific project needs for accuracy, scale, and application.
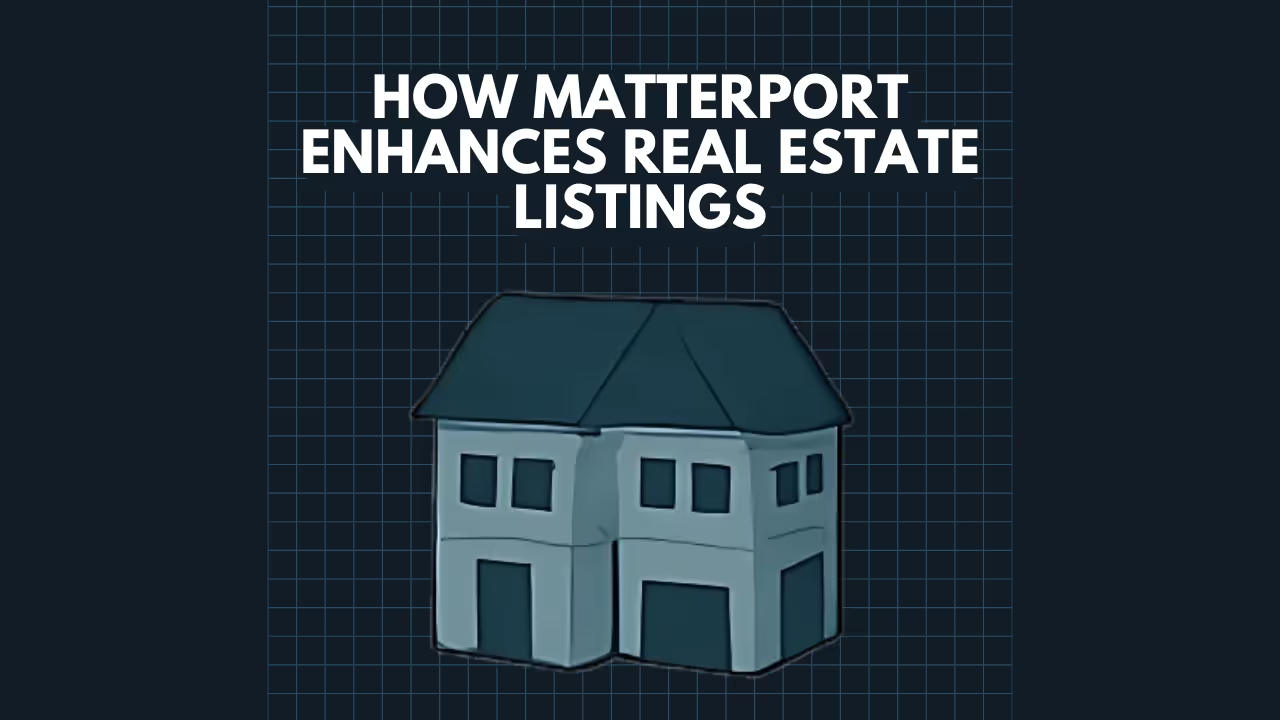
How Matterport Enhances Real Estate Listings
Matterport 3D virtual tours enhance real estate listings by offering immersive 24/7 open houses, attracting more engaged and qualified buyers, and providing an accurate sense of space, ultimately helping agents secure faster sales and differentiate their services.

BIM vs CAD: What’s the Difference?
CAD is primarily a digital drafting tool for creating 2D and 3D geometry, while BIM is an intelligent, model-based process for creating and managing comprehensive building information throughout a project's lifecycle, fostering better collaboration and data management.

Clash Detection in BIM Projects
Clash detection in BIM projects is a vital process that uses federated 3D models and specialized software to proactively identify and resolve geometric interferences between building systems before construction, significantly reducing costs, delays, and improving design quality.

BIM for Facilities Management: ROI Explained
BIM for Facilities Management delivers significant long-term ROI by leveraging accurate as-built BIM models as a central data hub to streamline maintenance, optimize energy use, improve space management, and reduce operational costs throughout a building's lifecycle.
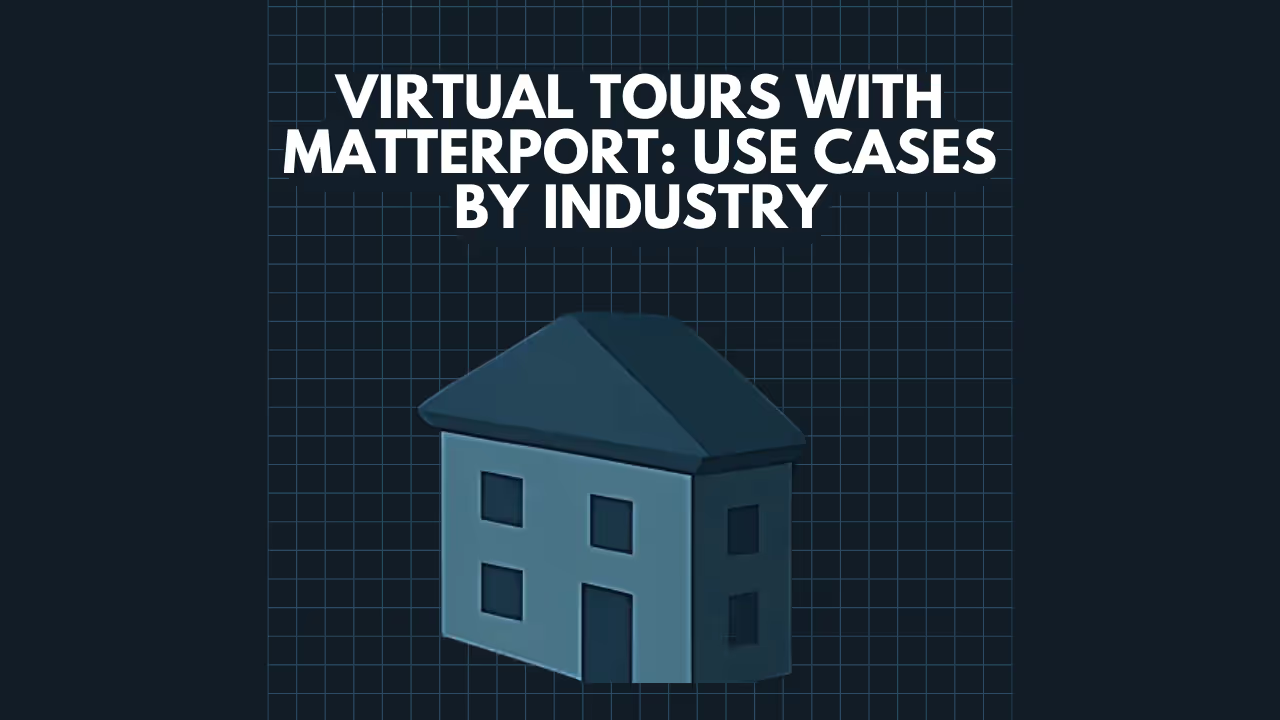
Virtual Tours with Matterport: Use Cases by Industry
Matterport virtual tours offer versatile, industry-spanning applications beyond real estate, including enhanced documentation and collaboration in AEC, immersive showcases for hospitality and retail, streamlined processes for insurance and facilities management, and engaging experiences for education and manufacturing.

Integrating 3D Scanning into BIM Workflows
Integrating 3D scanning into BIM workflows (Scan to BIM) involves capturing precise point cloud data of existing conditions and using it to create accurate, intelligent As-Built BIM models, thereby enhancing design accuracy, reducing rework, and improving collaboration for renovation, construction verification, and facility management.
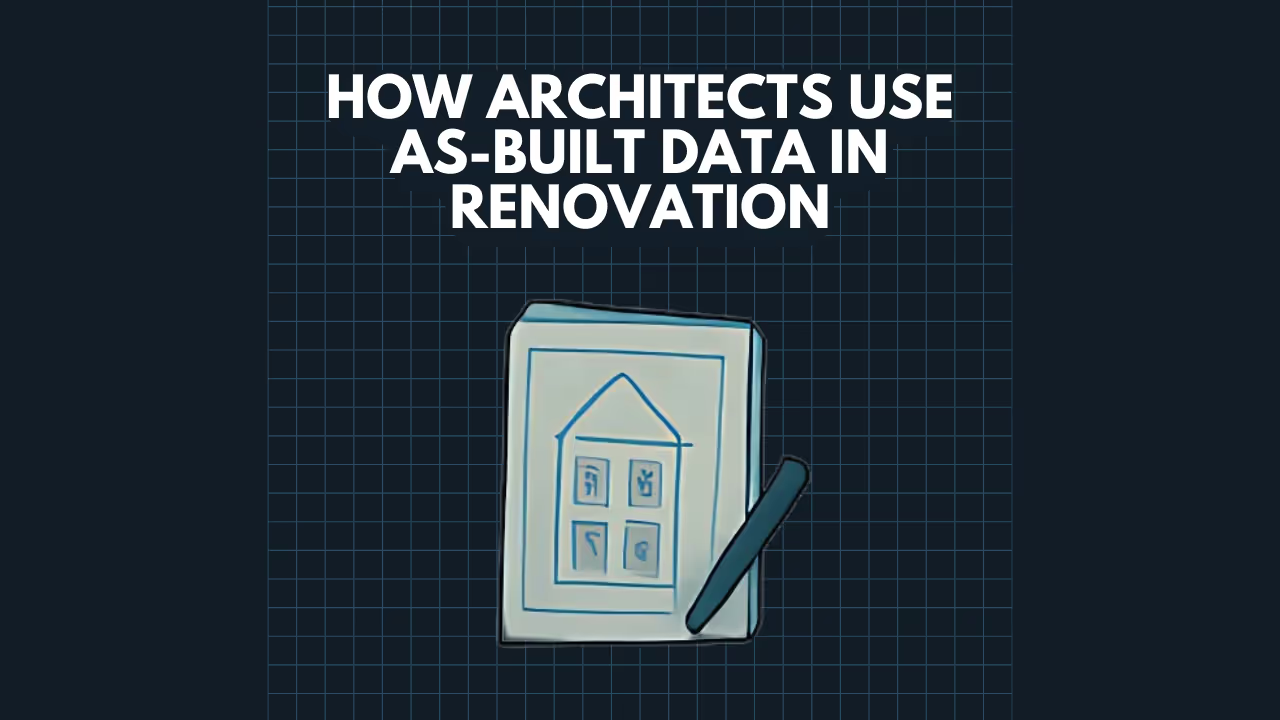
How Architects Use As-Built Data in Renovation
3D scanning revolutionizes as-built documentation by capturing highly accurate and comprehensive site data significantly faster than traditional methods, leading to more reliable drawings and models for improved project outcomes and lifecycle management.
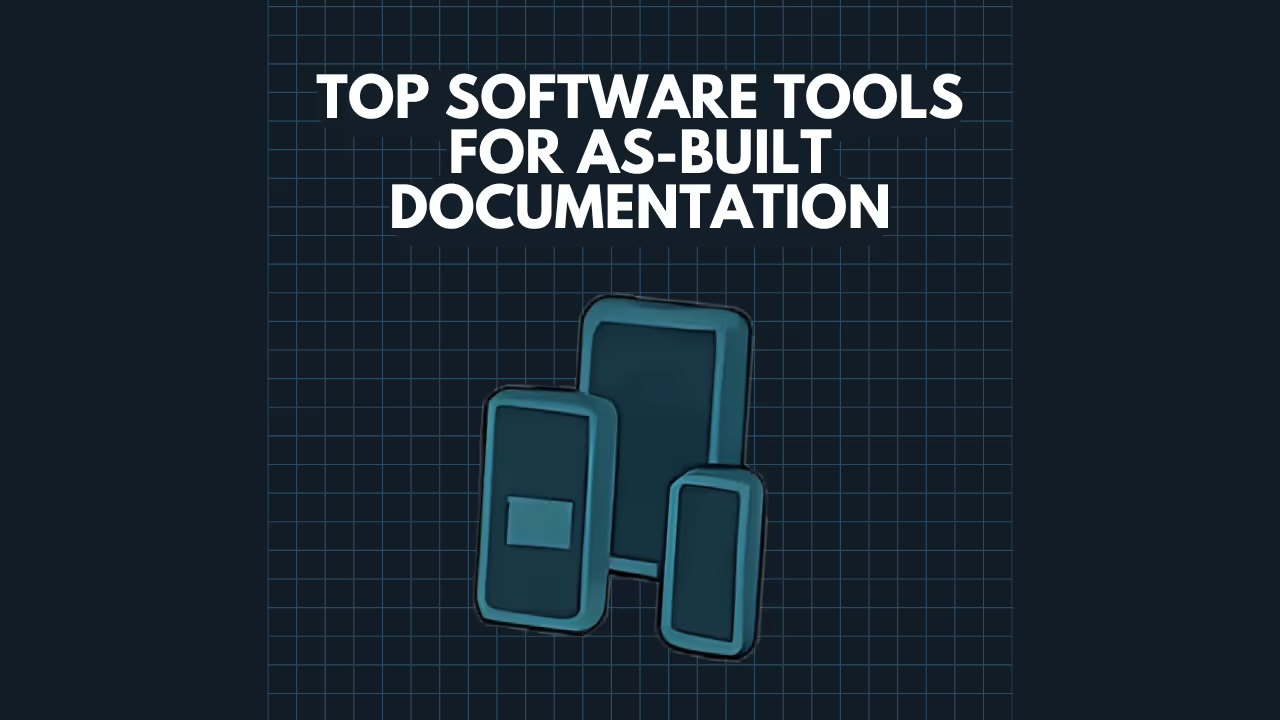
Top Software Tools for As-Built Documentation
Creating and managing as-built documentation relies on a suite of software tools, including reality capture software for 3D scanning, point cloud processing applications, CAD for 2D drawings, BIM authoring tools for intelligent models, and common data environments for collaboration and document control.
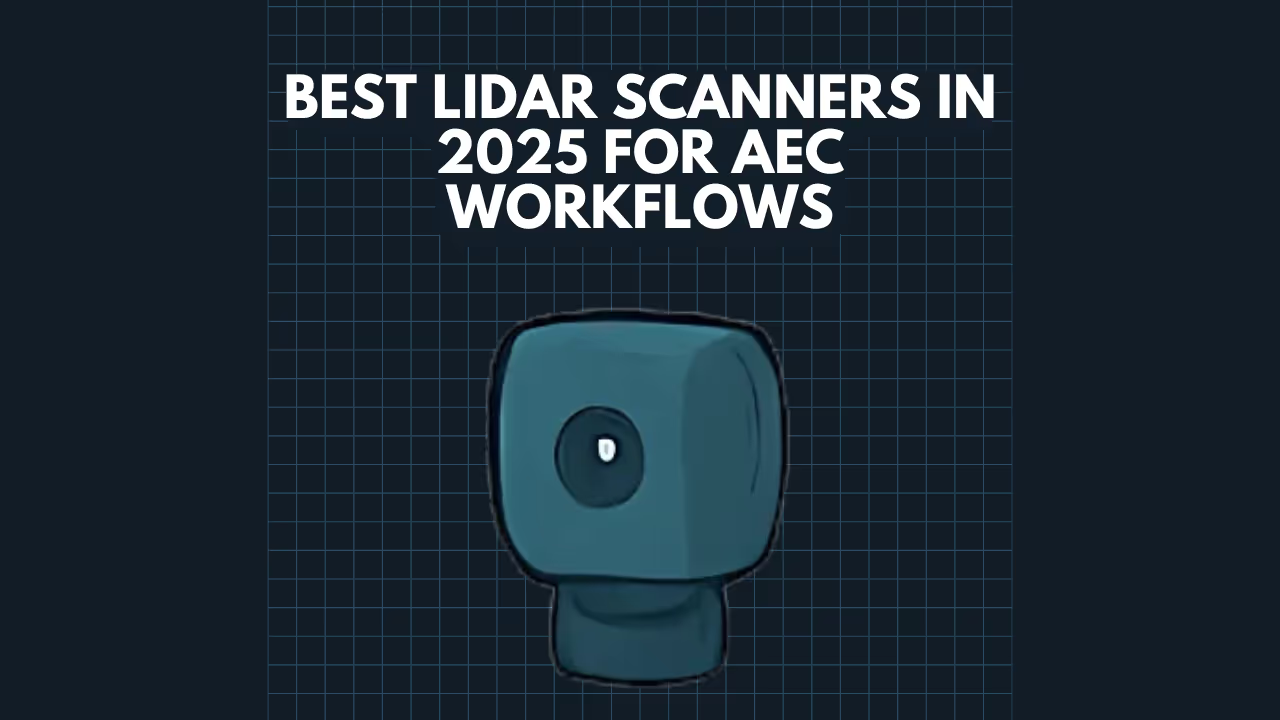
Key Features of Advanced LiDAR Scanners for AEC Workflows
Key features of advanced LiDAR scanners crucial for AEC workflows include high accuracy and range, rapid scan speeds, excellent point cloud quality with HDR colorization, in-field auto-registration, robust environmental protection, and versatile data export options for seamless software integration.
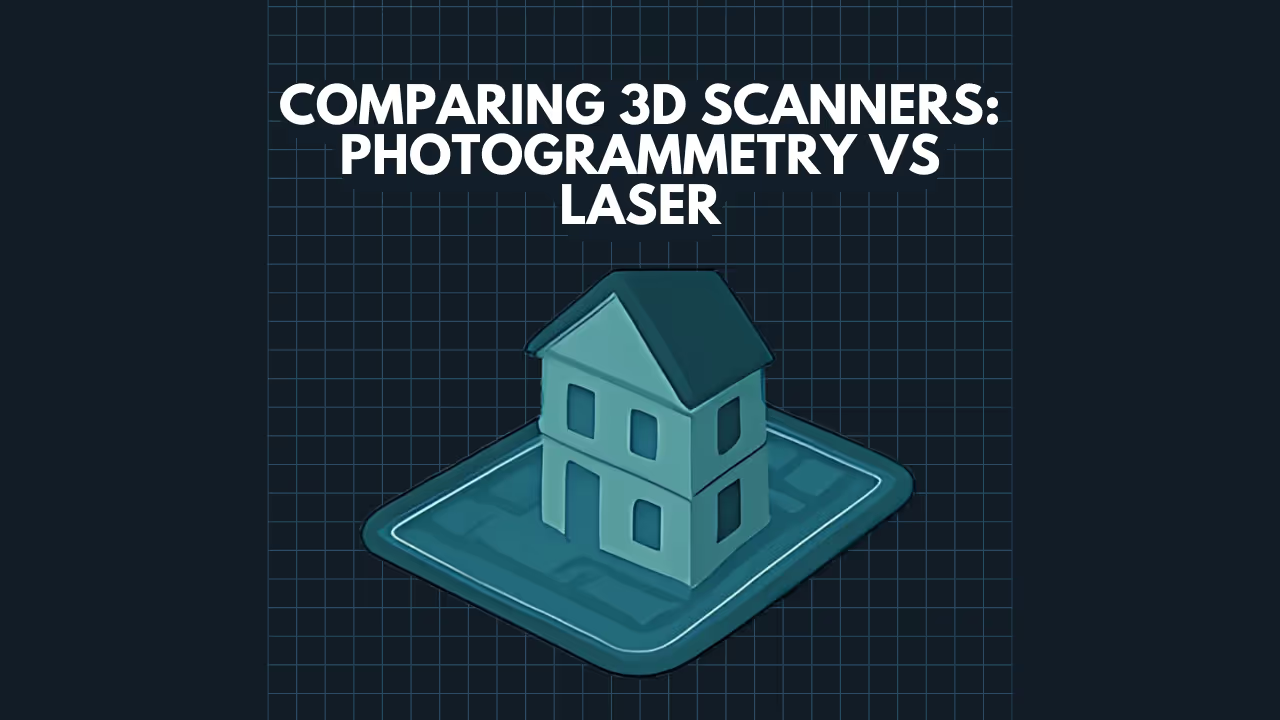
Comparing 3D Scanners: Photogrammetry vs Laser
Laser scanning (LiDAR) excels in providing high geometric accuracy through direct distance measurements with lasers, while photogrammetry leverages multiple photographs to create visually rich, textured 3D models; the best choice depends on project needs for precision, visual detail, and site conditions.
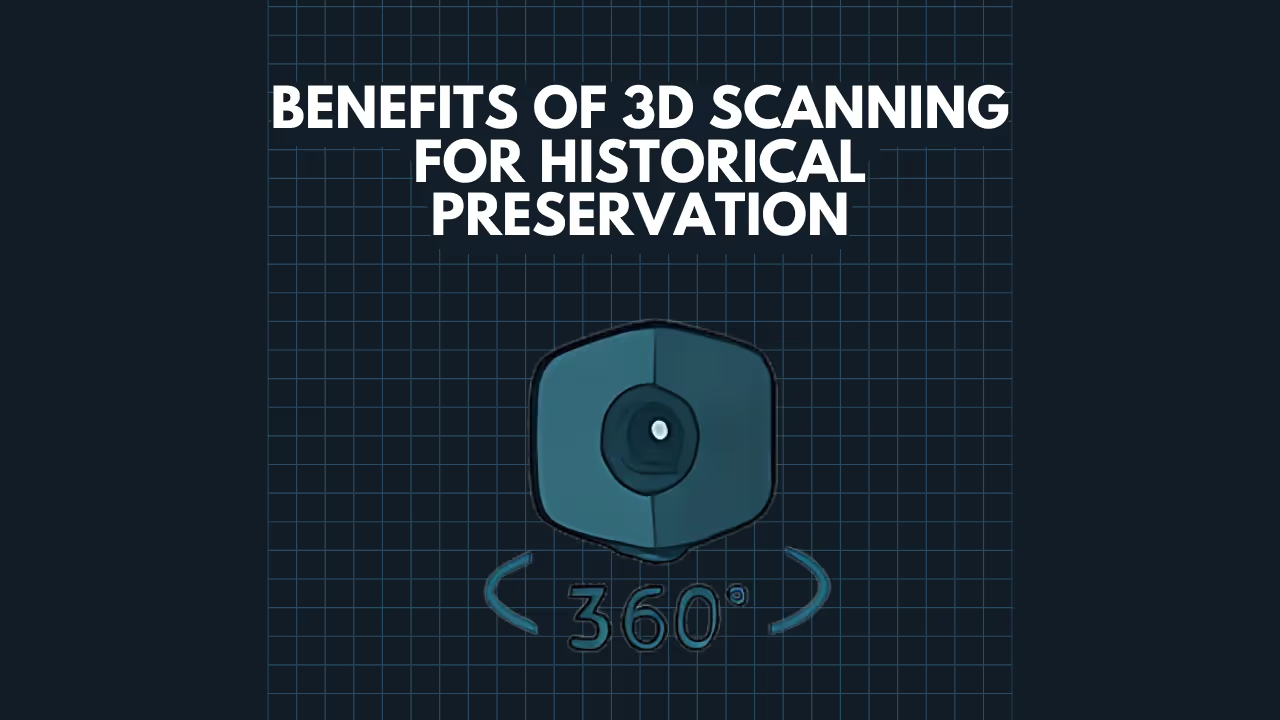
Benefits of 3D Scanning for Historical Preservation
3D scanning offers transformative benefits for historical preservation, including highly accurate non-contact documentation for digital archiving, detailed condition monitoring, support for restoration efforts, and enhanced virtual accessibility to global audiences.
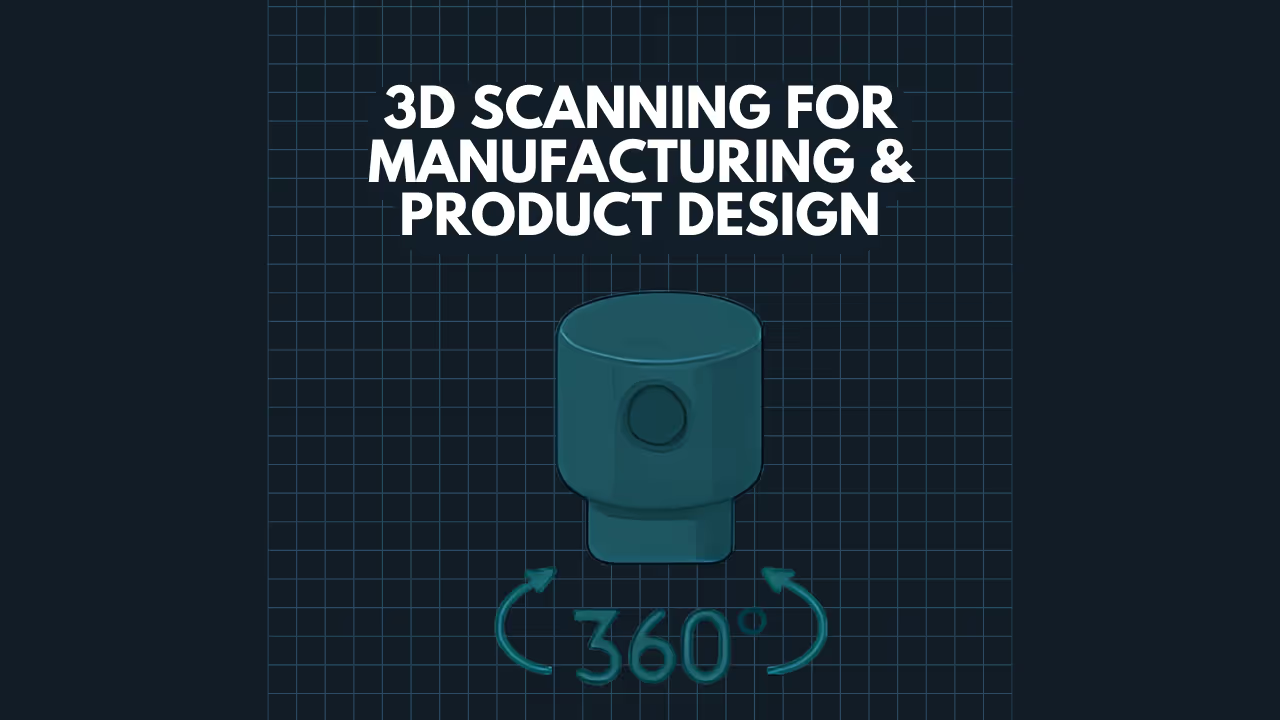
3D Scanning for Manufacturing & Product Design
3D scanning significantly benefits manufacturing and product design by enabling precise reverse engineering, rapid prototyping, high-accuracy quality control and inspection, and detailed as-built documentation of plant facilities, ultimately accelerating time-to-market and improving product quality.
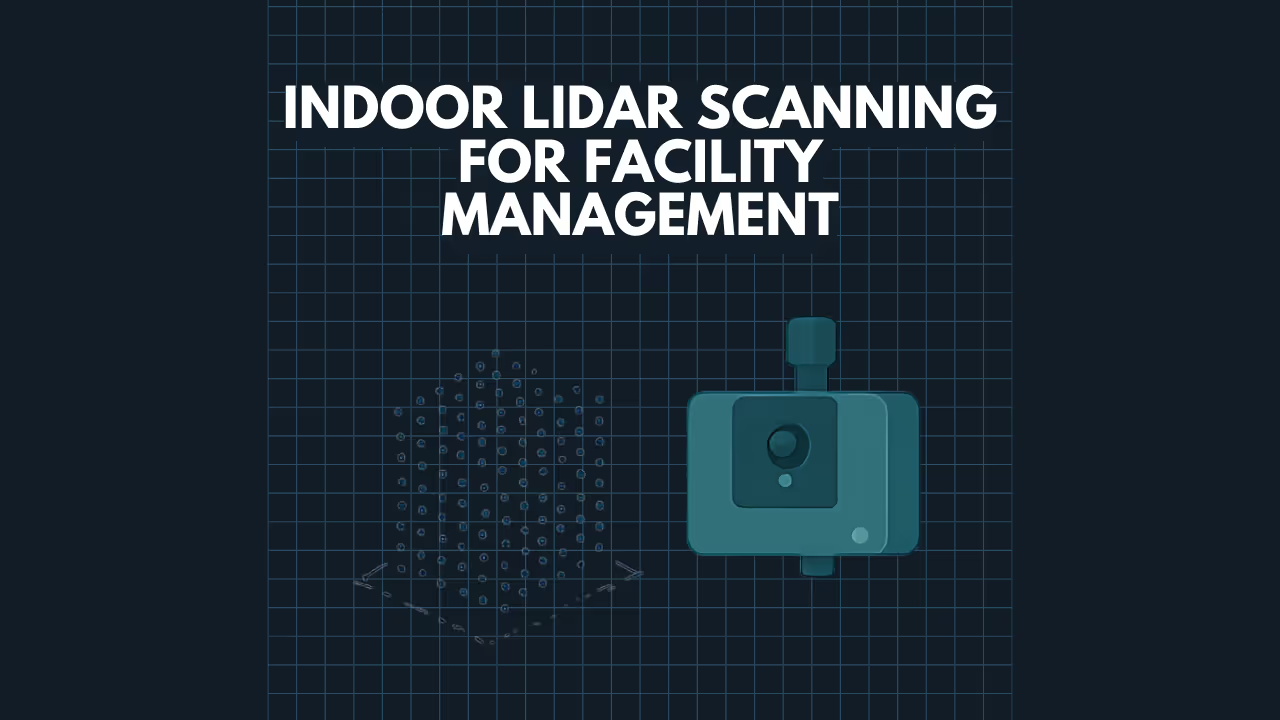
Indoor LiDAR Scanning for Facility Management
Indoor LiDAR scanning provides facility management teams with highly accurate 3D data of building interiors, enabling precise as-built documentation, efficient space and asset management, streamlined maintenance, and informed planning for renovations and safety.
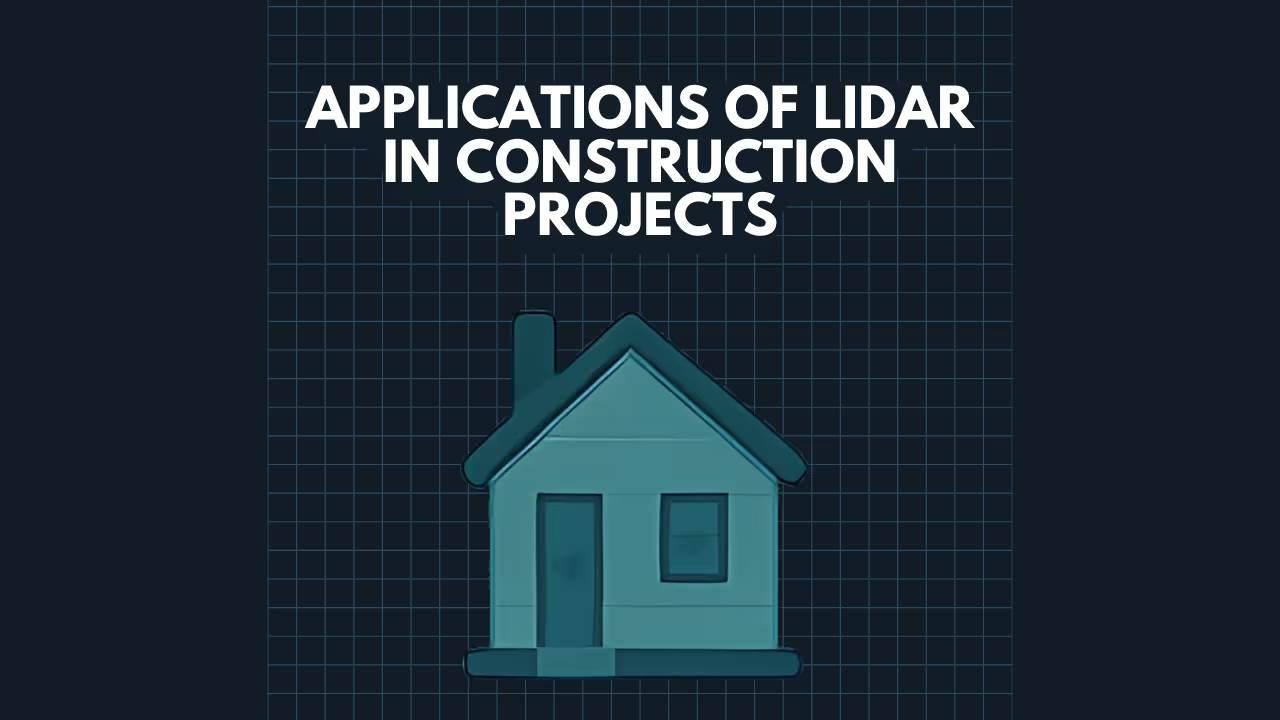
Applications of LiDAR in Construction Projects
LiDAR technology offers diverse applications throughout construction projects, including precise topographic surveys for planning, progress monitoring and verification during building, and the creation of accurate as-built documentation for handover, ultimately enhancing efficiency, quality, and safety.
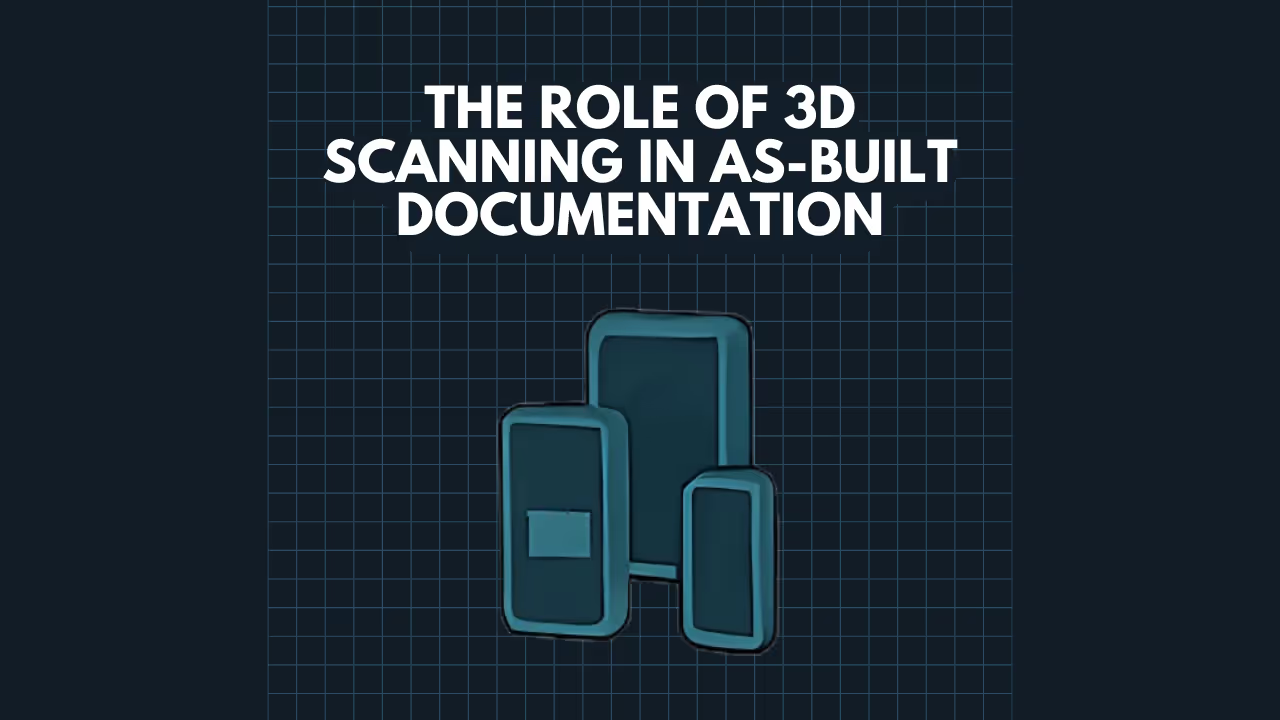
The Role of 3D Scanning in As-Built Documentation
3D scanning plays an indispensable role in modern as-built documentation by capturing highly accurate, complete, and objective 3D data of constructed reality, which serves as the reliable foundation for creating precise drawings, intelligent BIM models, and a permanent digital record for lifecycle management.

Matterport 3D Scanning for Real Estate and Beyond
Matterport 3D scanning creates immersive virtual tours and digital twins, revolutionizing real estate marketing and offering versatile applications in AEC, insurance, hospitality, and facilities management through its user-friendly platform and rich visual outputs.

How Automated Data Capture Improves Business Efficiency
Automated data capture, primarily through 3D scanning technologies like LiDAR and Matterport, significantly improves business efficiency by drastically reducing on-site data collection time, increasing accuracy, providing more comprehensive datasets, and streamlining workflows for faster decision-making and reduced rework.
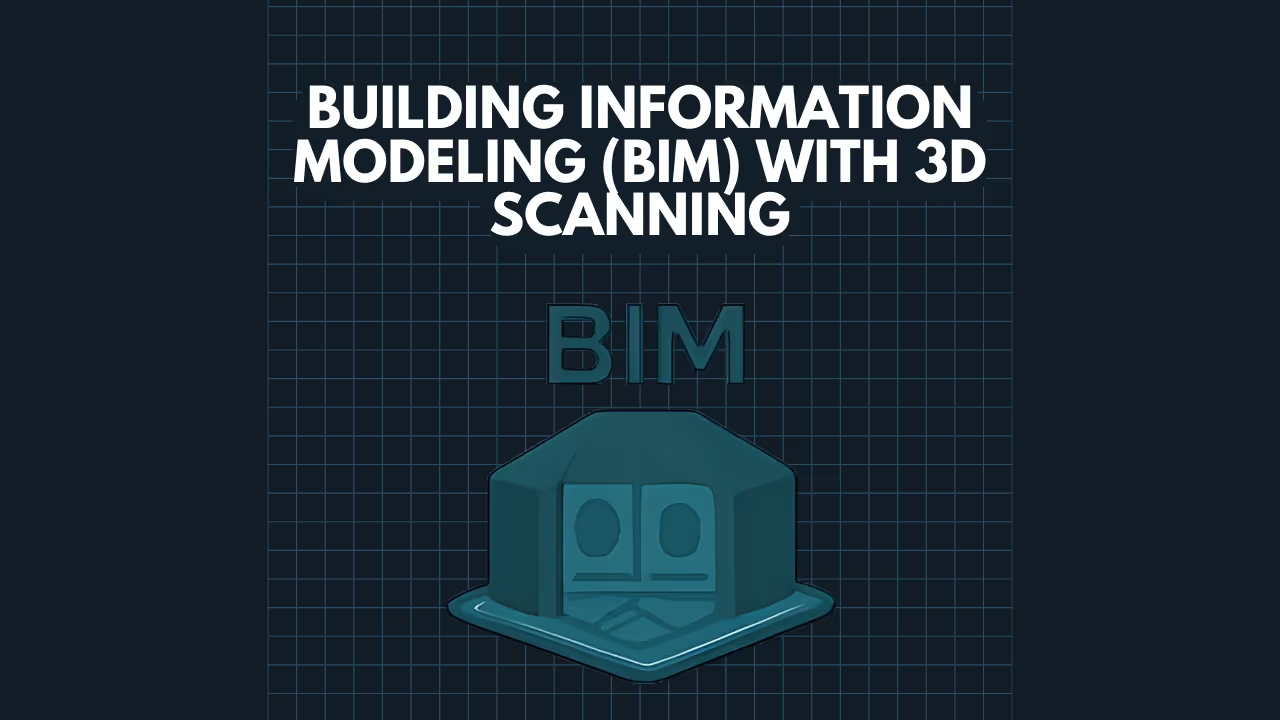
Building Information Modeling (BIM) with 3D Scanning
Combining 3D scanning with Building Information Modeling (BIM) creates a powerful synergy, where precise as-is data from scans grounds BIM models in reality, leading to more accurate designs, robust clash detection, efficient renovations, and enhanced facility management.
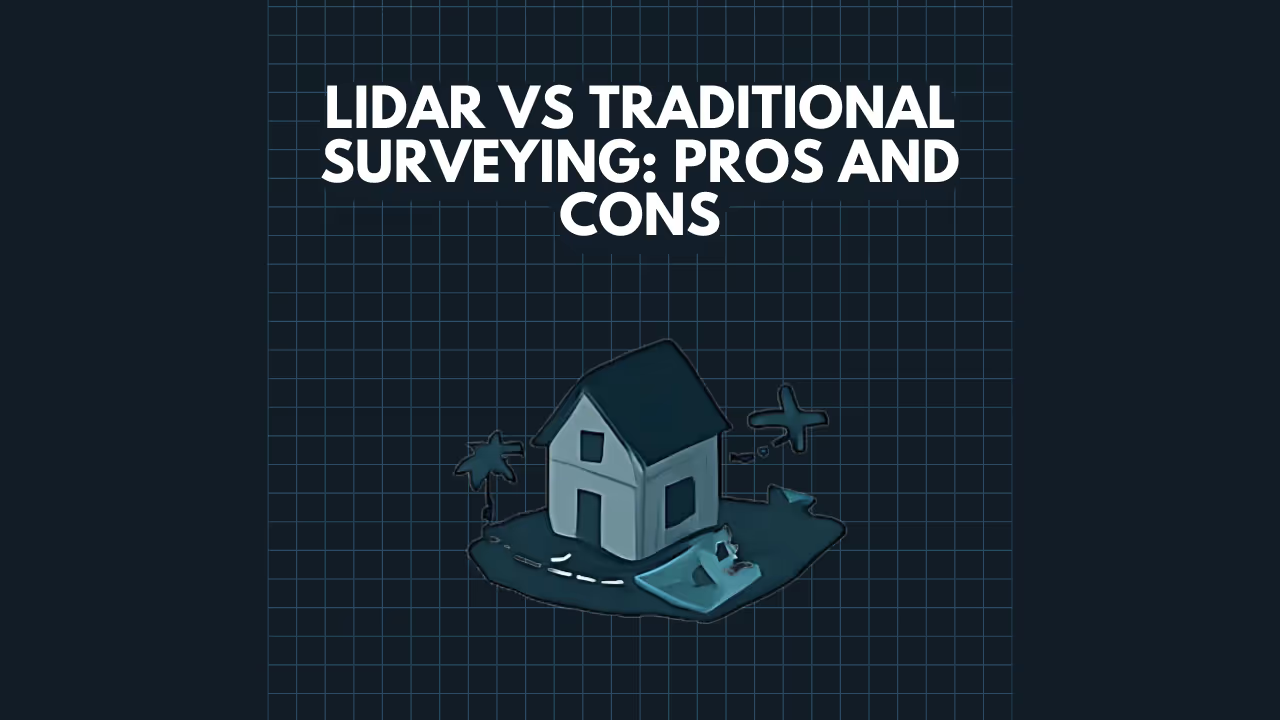
LiDAR vs Traditional Surveying: Pros and Cons
LiDAR surveying offers significant advantages over traditional methods in speed, data completeness, and safety for capturing 3D information, while traditional surveying can still be effective for specific high-precision point measurements or simpler tasks with budget constraints.
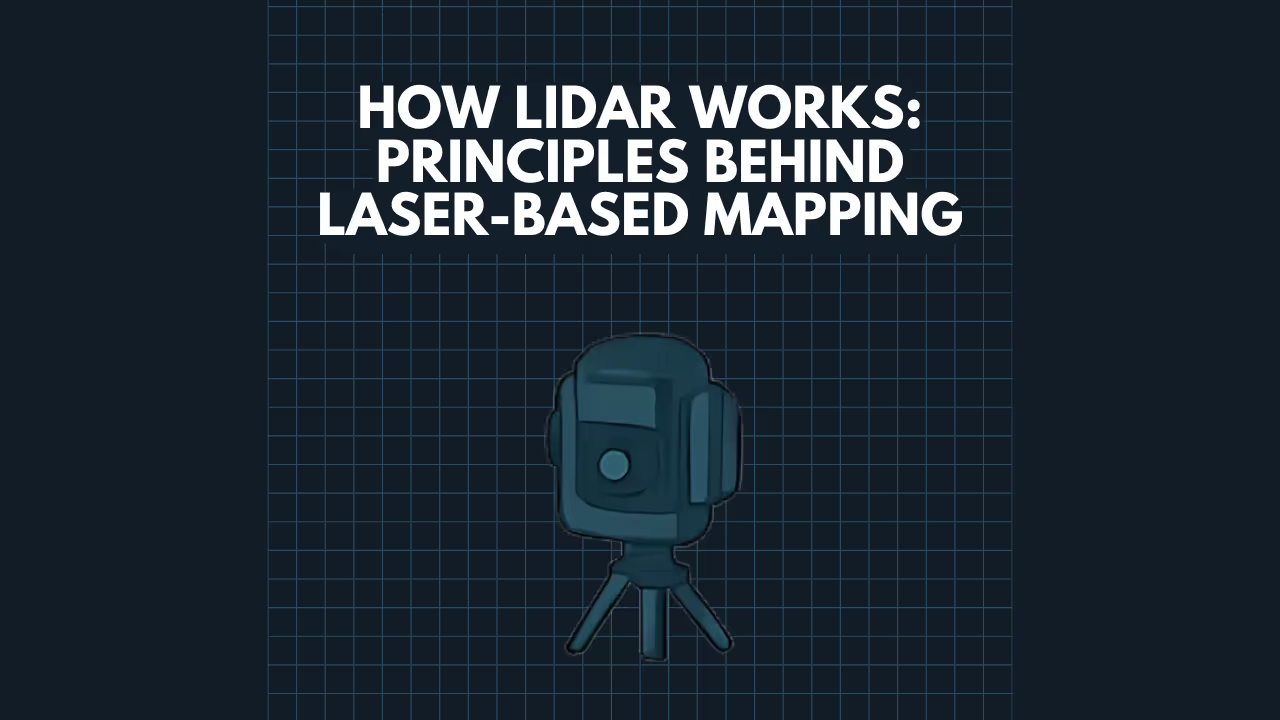
How LiDAR Works: Principles Behind Laser-Based Mapping
LiDAR (Light Detection and Ranging) works by emitting laser pulses and precisely measuring the time they take to reflect off objects and return to the sensor, thereby calculating distances to create detailed 3D point clouds representing the shape of environments and surfaces.

How Automated Data Capture Improves Business Efficiency
Automated data capture, especially via 3D scanning, boosts business efficiency by drastically reducing on-site time, enhancing data accuracy to minimize errors and rework, providing comprehensive information for better decision-making, and streamlining collaborative workflows across projects and operations.
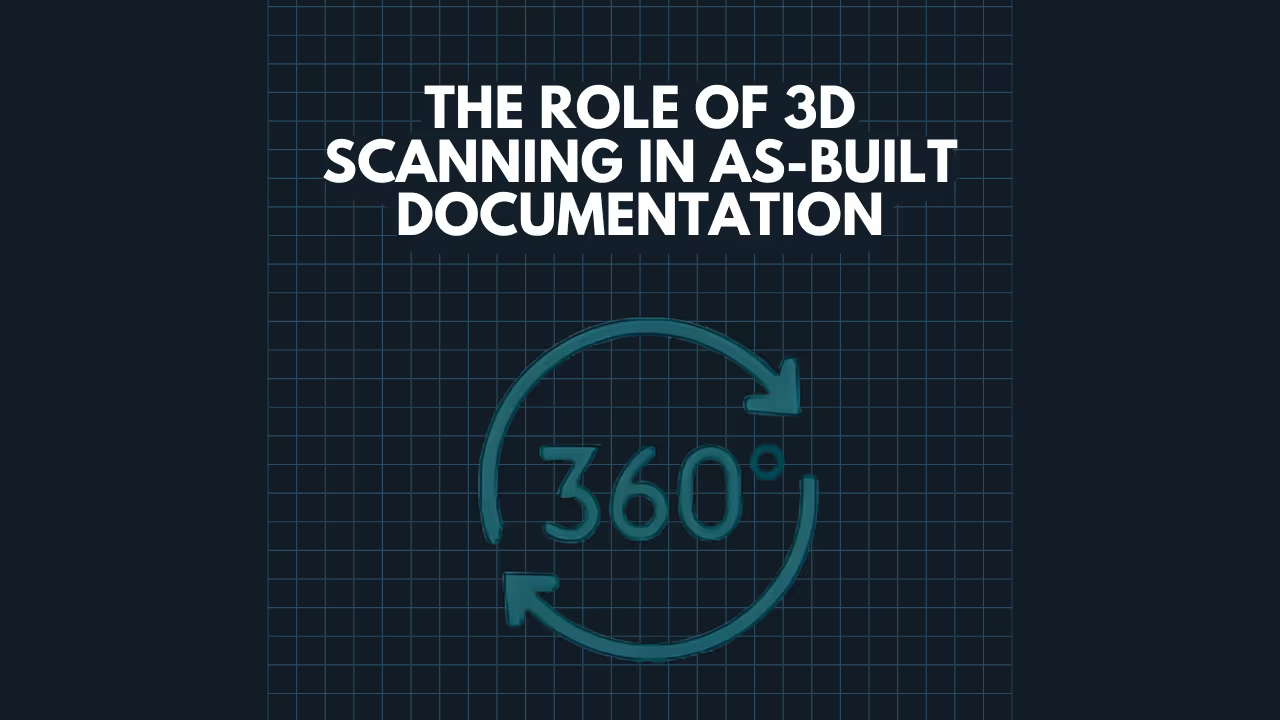
The Role of 3D Scanning in As-Built Documentation
3D scanning plays a critical and transformative role in modern as-built documentation by capturing highly accurate, complete, and objective 3D data of constructed reality, which then serves as the reliable foundation for creating precise drawings, intelligent BIM models, and a permanent digital record essential for lifecycle asset management.
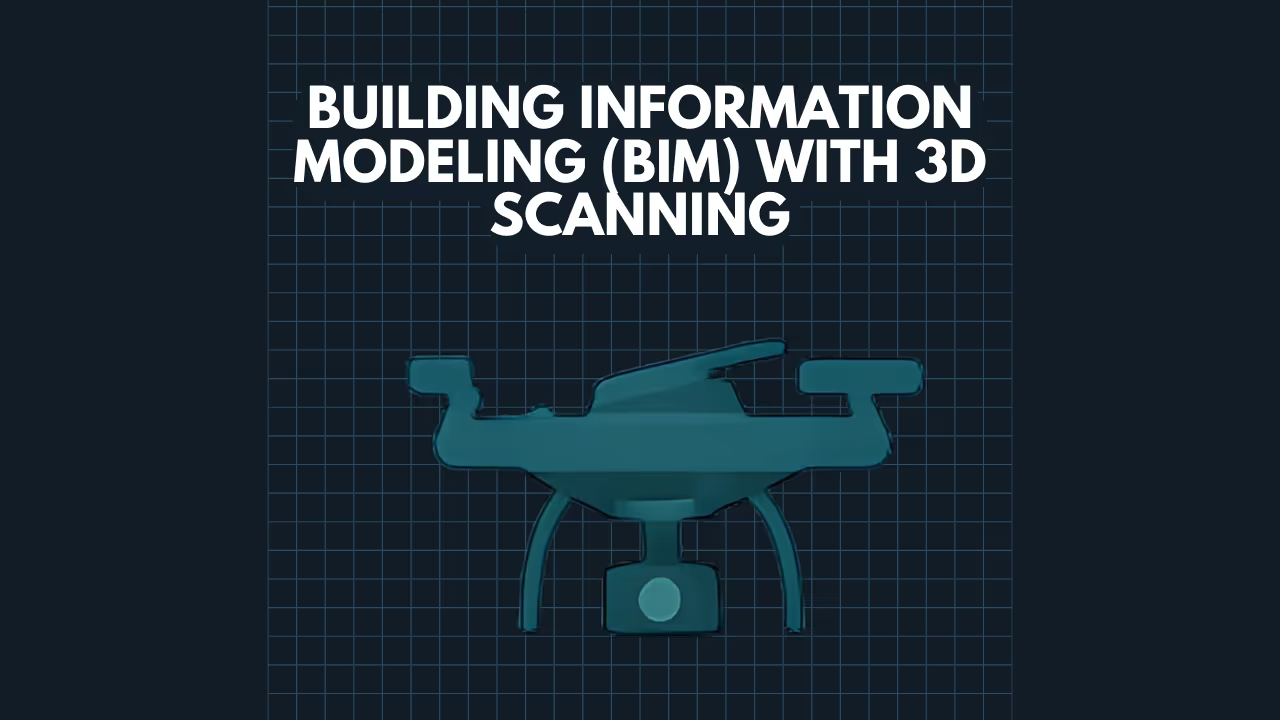
Building Information Modeling (BIM) with 3D Scanning
Integrating 3D scanning with Building Information Modeling (BIM) through "Scan to BIM" processes creates a powerful synergy, grounding intelligent digital models in precise as-is reality to enhance design accuracy, enable robust clash detection, streamline renovations, and optimize facility management.
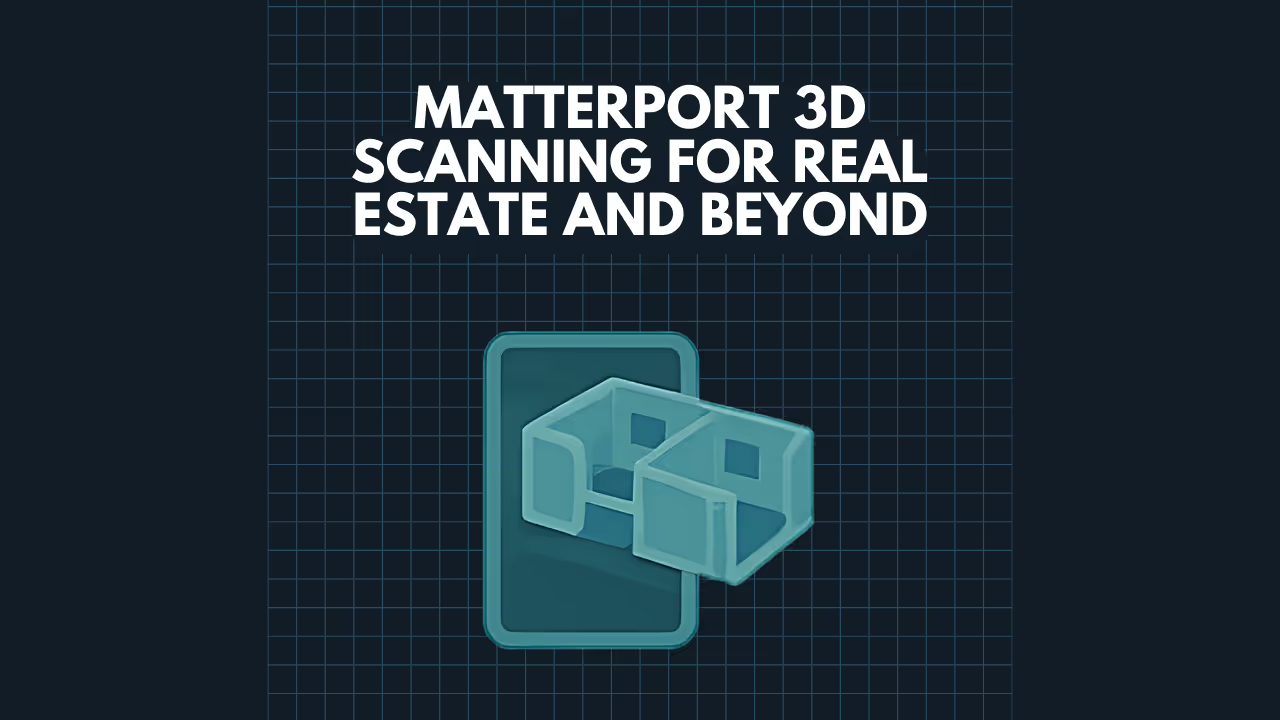
Matterport 3D Scanning for Real Estate and Beyond
Matterport 3D scanning creates immersive and interactive virtual tours and digital twins, primarily revolutionizing real estate marketing, while also offering versatile applications in AEC, insurance, hospitality, and facilities management through its user-friendly platform, rich visual outputs, and evolving AI-driven features.

.avif)








.avif)
.avif)
.avif)
.avif)
.avif)
.avif)











