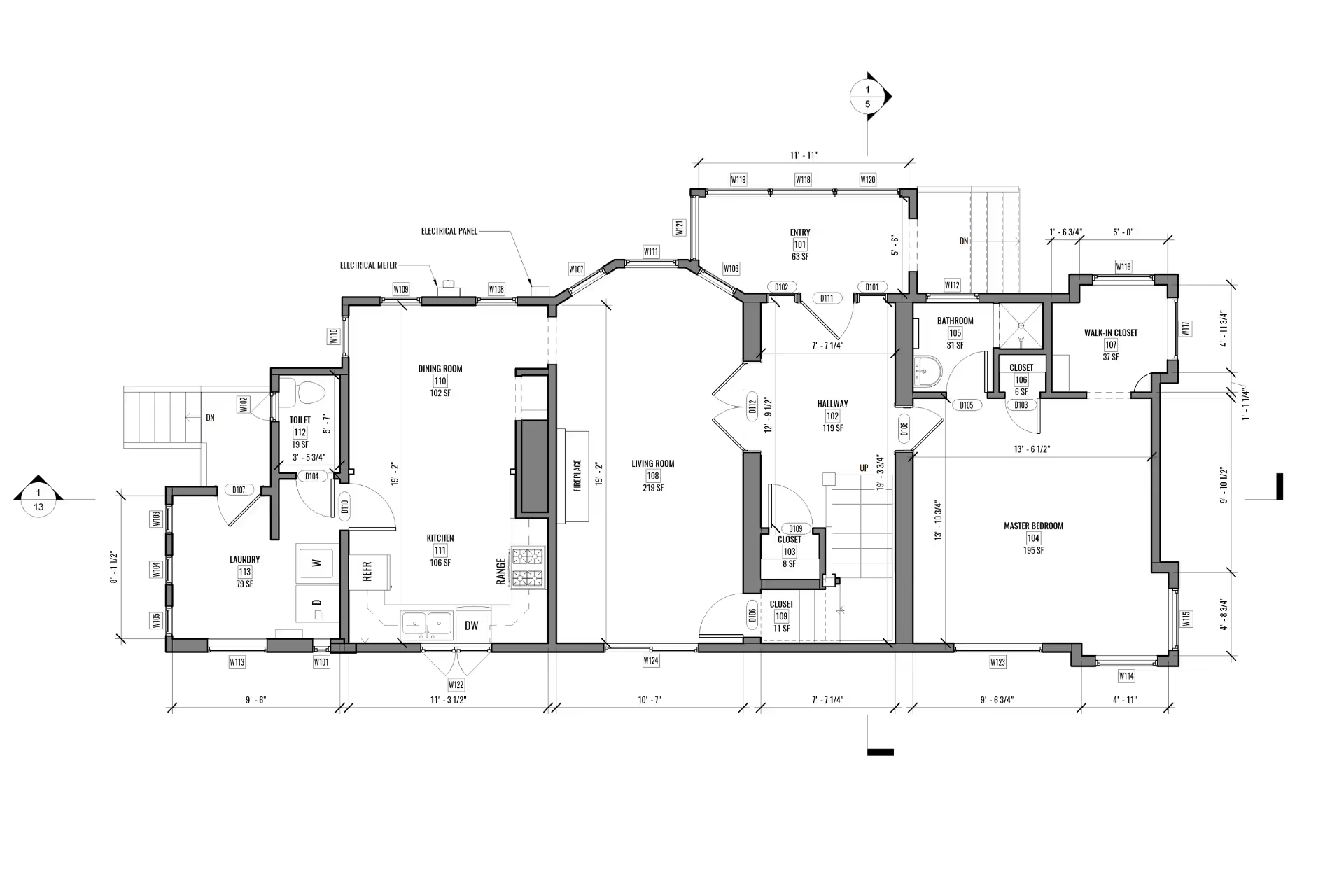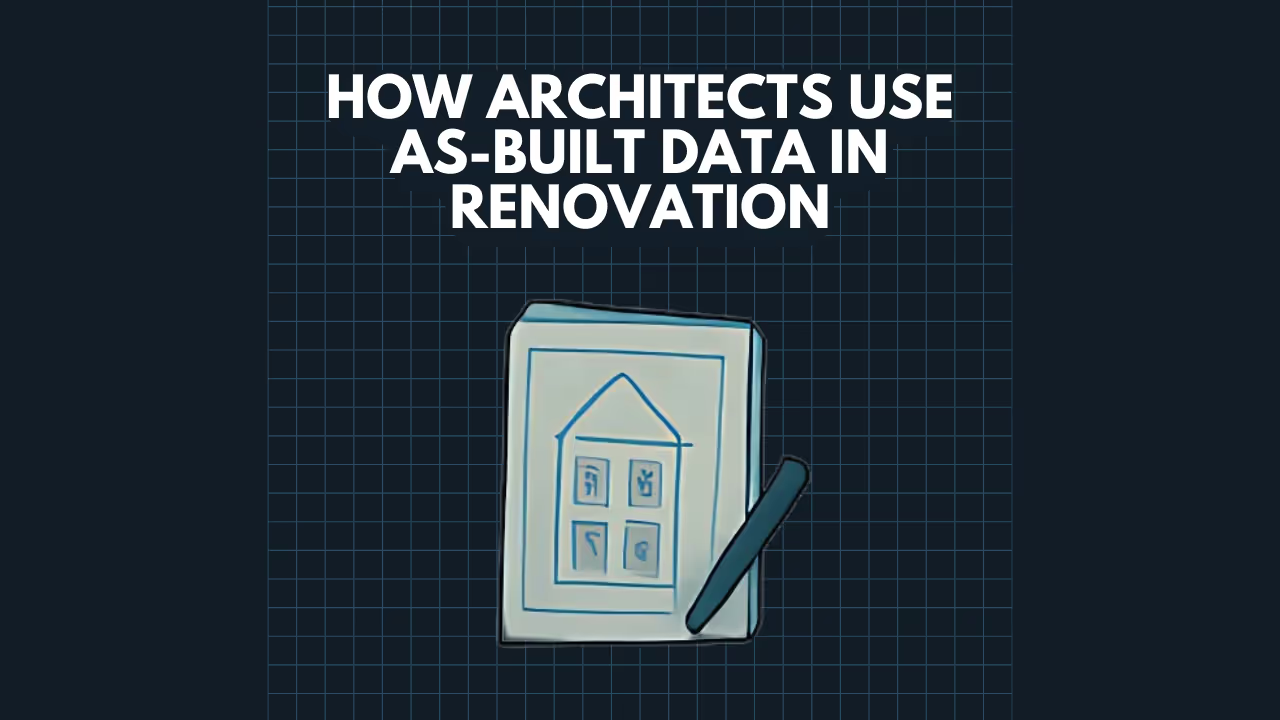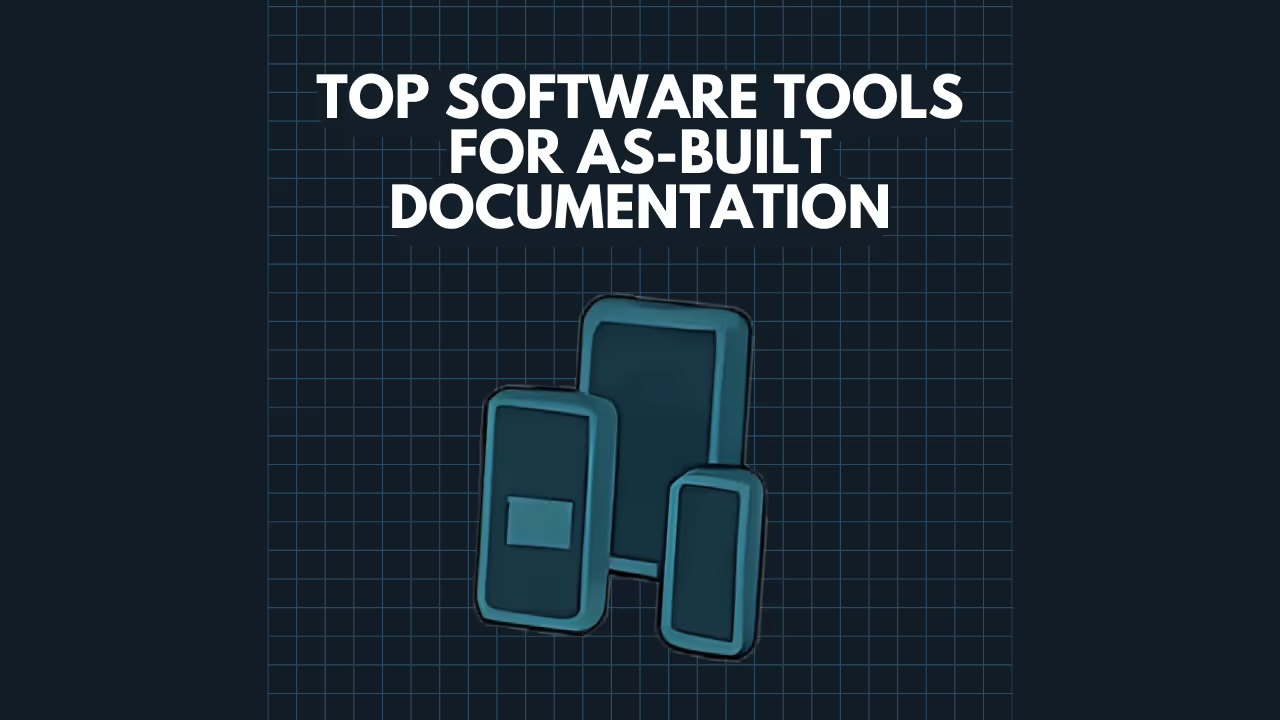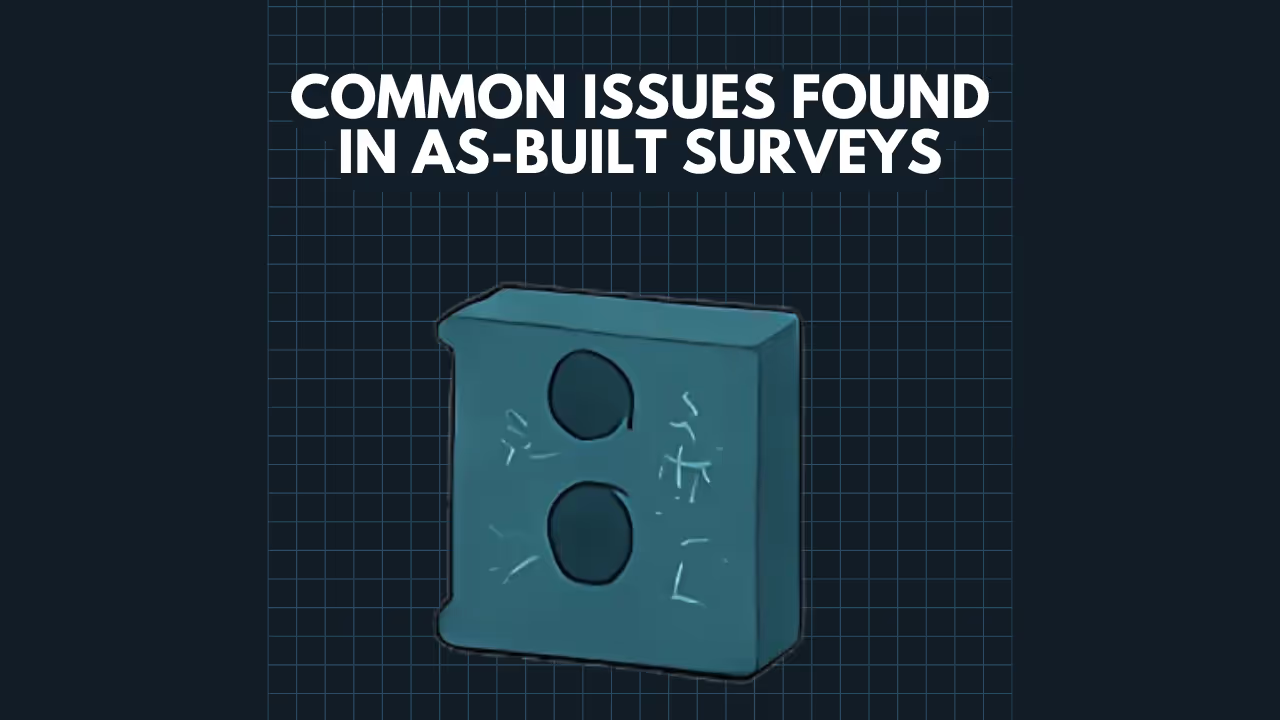What Is As-Built Documentation? A Beginner’s Guide

What Is As-Built Documentation? A Comprehensive Guide for Beginners

In the world of construction, renovation, and ongoing property management, you'll often hear the term "as-built documentation" or simply "as-builts." For anyone new to the Architecture, Engineering, and Construction (AEC) industry, or for property owners embarking on building projects, understanding what this means is crucial. As-built documentation serves as the definitive record of a project as it was actually completed, and its accuracy is vital for a multitude of reasons throughout a building's lifespan.
Gain full visibility into your existing facility with precise, field-verified documentation. Our As-Built Documentation Service captures exact conditions and converts them into professional CAD drawings and BIM models — giving designers, owners, and contractors a reliable foundation for planning, compliance, and lifecycle management.
Understanding the "As-Designed" vs. "As-Built" Distinction

To grasp the concept of as-builts, it's important to differentiate them from the initial project plans:
- "As-Designed" Plans: Before any construction work begins, architects and engineers produce a detailed set of documents. These include blueprints, drawings, specifications, and often 3D Building Information Models (BIM). These documents outline the intended design – how the project is envisioned to be built, including dimensions, materials, and system layouts.
- The Dynamic Nature of Construction: The journey from design to a completed structure is rarely a straight line. During the construction phase, numerous changes and deviations from the original design can occur. Common reasons for these modifications include:
- Unforeseen Site Conditions: Discovering unexpected geological features, existing utilities not shown on plans, or other site-specific challenges.
- Material or Equipment Substitutions: The specified materials or equipment might become unavailable, have long lead times, or a more suitable alternative might be identified.
- Owner-Requested Changes: The client may decide to alter aspects of the design as the project progresses.
- Contractor-Initiated Adjustments: Field modifications made by contractors for practical installation purposes, often to resolve minor conflicts or improve constructability.
- Value Engineering: Changes implemented to reduce costs or improve functionality without compromising quality.
- Resolution of Design Errors or Omissions: Issues found in the original plans that require adjustment.
- "As-Built" Documentation Defined: As-built documentation is the comprehensive, revised set of all relevant drawings, models, specifications, and other records that accurately reflect the project as it was actually constructed at the end of the project. It meticulously incorporates all changes, deviations, and modifications made during the construction process, providing a true and precise record of the final building.
In essence, as-builts capture the constructed reality, acknowledging that it often differs from the initial design intent.
Why is Accurate As-Built Documentation Vitally Important?
The value of accurate and complete as-built documentation extends far beyond the construction phase:
- Essential for Facility Management (FM) and Ongoing Operations:
- Maintenance and Repairs: FM teams rely on as-builts to accurately locate systems like plumbing lines, electrical conduits, HVAC ductwork, and specific equipment (valves, pumps, panels) for routine maintenance, troubleshooting, and repairs.
- System Upgrades & Equipment Replacement: When planning to upgrade systems or replace aging equipment, as-builts provide the necessary information about existing configurations and capacities.
- Space Management: Aids in efficient space planning, tenant fit-outs, departmental moves, and optimizing the use of building areas.
- Critical for Future Renovations, Retrofits, or Additions:
- Reliable Baseline for Design: Architects and engineers use as-builts as the starting point for designing any future modifications. Accurate as-builts prevent them from basing new designs on flawed or outdated information, which can lead to costly errors, clashes, and project delays.
- Reduced Site Investigation: Trustworthy as-builts can minimize the need for extensive, disruptive, and often expensive field investigations to determine existing conditions.
- Enhances Safety and Emergency Preparedness:
- Ensures the precise location of critical safety systems (e.g., fire suppression systems, alarm panels, emergency exits), utility shut-off points, and pathways, which is vital information for building occupants and first responders during emergencies.
- Serves Legal, Contractual, and Financial Purposes:
- Dispute Resolution: Provides an official, factual record of what was constructed, which can be indispensable in resolving disputes between owners, contractors, or designers, or for warranty claims and insurance matters.
- Contractual Compliance: Verifies that the completed work aligns with contractual obligations and approved changes.
- Key Component of Project Handover and Owner Acceptance:
- A complete and accurate set of as-built documents is a crucial deliverable during the project closeout phase, ensuring the building owner receives a comprehensive record of their new asset.
- Supports Regulatory Compliance:
- In many cases, accurate as-built documentation is required by local authorities or regulatory bodies for issuing occupancy permits and ensuring ongoing compliance with building codes and safety standards.
Before making major project decisions, ensure your data reflects reality. Our Building Surveys Services provide detailed existing-condition surveys including dimensional verification, building element identification and photographic documentation—helping you reduce risk and avoid costly revisions downstream.
Common Components of As-Built Documentation
As-built documentation is not a single document but a collection of information, which can include:
- Marked-Up "Red-Line" Drawings: This traditional method involves contractors manually marking changes (often in red ink, hence "red-lines") on a set of the original design drawings throughout the construction process.
- Revised 2D CAD Drawings: These are the original digital CAD files (e.g., DWG format) that have been updated to incorporate all the field changes and accurately reflect the as-built conditions.
- As-Built 3D BIM Models: In modern practice, the intelligent 3D Building Information Model is updated (or created, if one didn't exist) to precisely represent the final constructed facility. This model includes accurate geometry and can be populated with rich data about the installed components (often referred to as Scan to BIM or As-Built Modeling).
- Photographic and Video Records: Visual documentation capturing various stages of construction, specific installations (especially elements that will be concealed, like in-wall utilities), and the completed project from different angles.
- Updated Specifications and Schedules: Revised lists that detail the actual materials, products, equipment (including make, model, serial numbers, and supplier information), and finishes that were used in the project.
- Field Survey Data and Reports: Precise measurements and location data for key building elements, site features, or utility tie-ins, often collected by professional surveyors using survey-grade equipment.
- Operation and Maintenance (O&M) Manuals: While technically distinct, O&M manuals for installed equipment are typically compiled and delivered to the owner as part of the comprehensive handover package, alongside the as-built documentation.
Creating As-Built Documentation: Traditional vs. Modern Approaches
The methods used to create as-built documentation significantly impact its quality:
- Traditional Methods:
- Heavily reliant on manual field measurements, handwritten notes, and red-line markups on paper drawings.
- Challenges: This approach is prone to human error during measurement and transcription, omissions of detail, illegible annotations, inconsistencies between different trades' markups, and can be very time-consuming to produce, verify, and consolidate into a final accurate set.
- Modern Methods (Leveraging Technology like 3D Scanning):
- 3D Laser Scanning (LiDAR) and Advanced Photogrammetry (e.g., Matterport): These technologies rapidly capture millions of precise data points from the surfaces of an existing structure or site, creating a detailed 3D "point cloud."
- Benefits: This approach offers a dramatic improvement in accuracy, completeness, and efficiency compared to manual methods. It minimizes human error in data collection and reduces the time spent on site.
- Deliverables: The rich point cloud data serves as a highly accurate foundation for producing various as-built deliverables, including precise 2D CAD drawings, immersive 3D virtual tours, and detailed, intelligent As-Built BIM models (often through "Scan to BIM" or "Scan to As-Built" processes).
- Data Capture Service's Role: At Data Capture Service, we specialize in utilizing advanced 3D scanning technologies to capture existing conditions with exceptional precision. We then transform this data into reliable, high-fidelity as-built documentation, including AutoCAD files and Revit BIM models, tailored to our clients' specific project needs.
Whether for client presentation, stakeholder collaboration or virtual inspections, our Virtual Tours Creation Services deliver high-fidelity Matterport digital twins with embedded tags and measurement tools — giving users an immersive way to explore and understand your space from anywhere.
Who is Responsible for Providing As-Built Documentation?
The responsibility for producing and providing as-built documentation typically lies with the General Contractor or the Construction Manager. However, it's a collaborative effort:
- Subcontractors are generally required to accurately record and submit as-built information for their specific scope of work (e.g., electrical, plumbing, mechanical systems) to the general contractor.
- Design Professionals (Architects and Engineers) may be involved in reviewing the as-built documentation to ensure it generally conforms to the design intent and any approved modifications.
- Building Owners play a crucial role by clearly defining their as-built requirements, including the level of detail and format, in the project contract documents from the outset.
In conclusion, as-built documentation is an indispensable record that captures the true, final state of any construction or renovation project. Its accuracy and completeness are paramount for the entire lifecycle of a building, influencing everything from immediate handover and day-to-day operations to long-term maintenance strategies and future development plans. The adoption of modern methods, particularly 3D scanning, has significantly elevated the quality, reliability, and efficiency of creating this vital documentation, providing lasting value to all stakeholders.
Ready to explore in more?
Start here:
How Architects Use As-Built Data in Renovation
Top Software Tools for As-Built Documentation
Prefer to Speak Directly?
Experience precision in every project.





