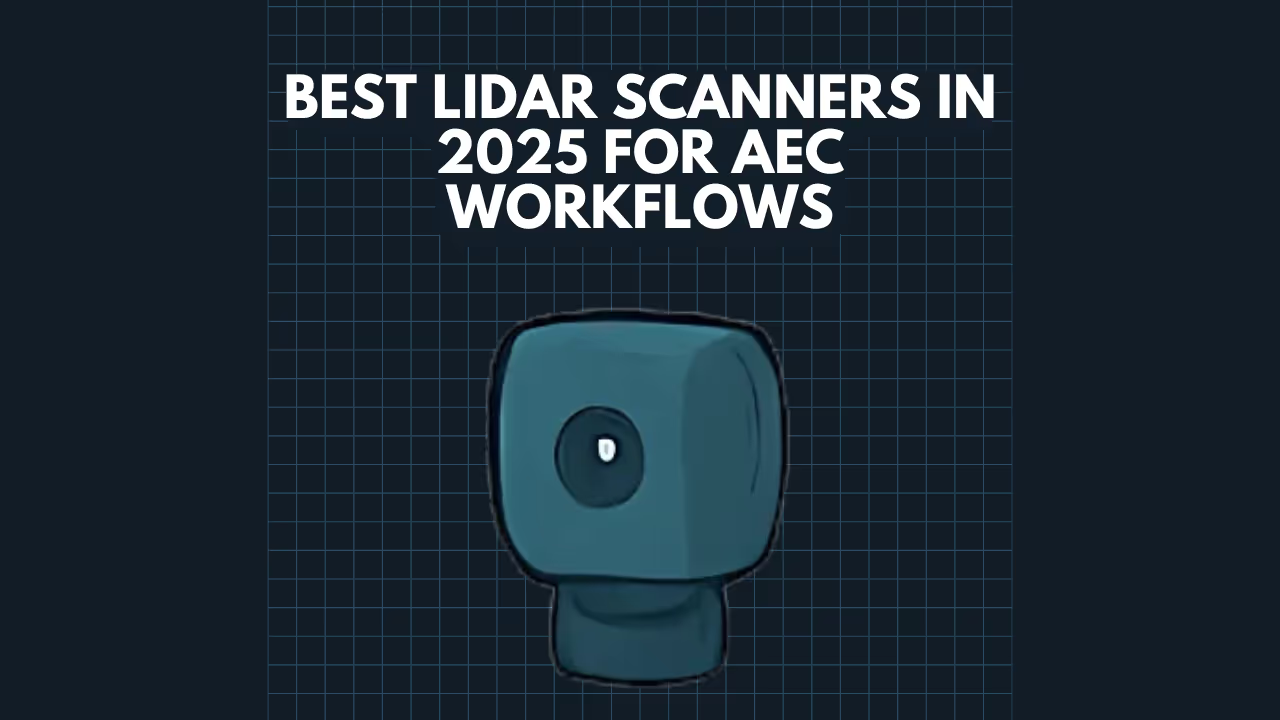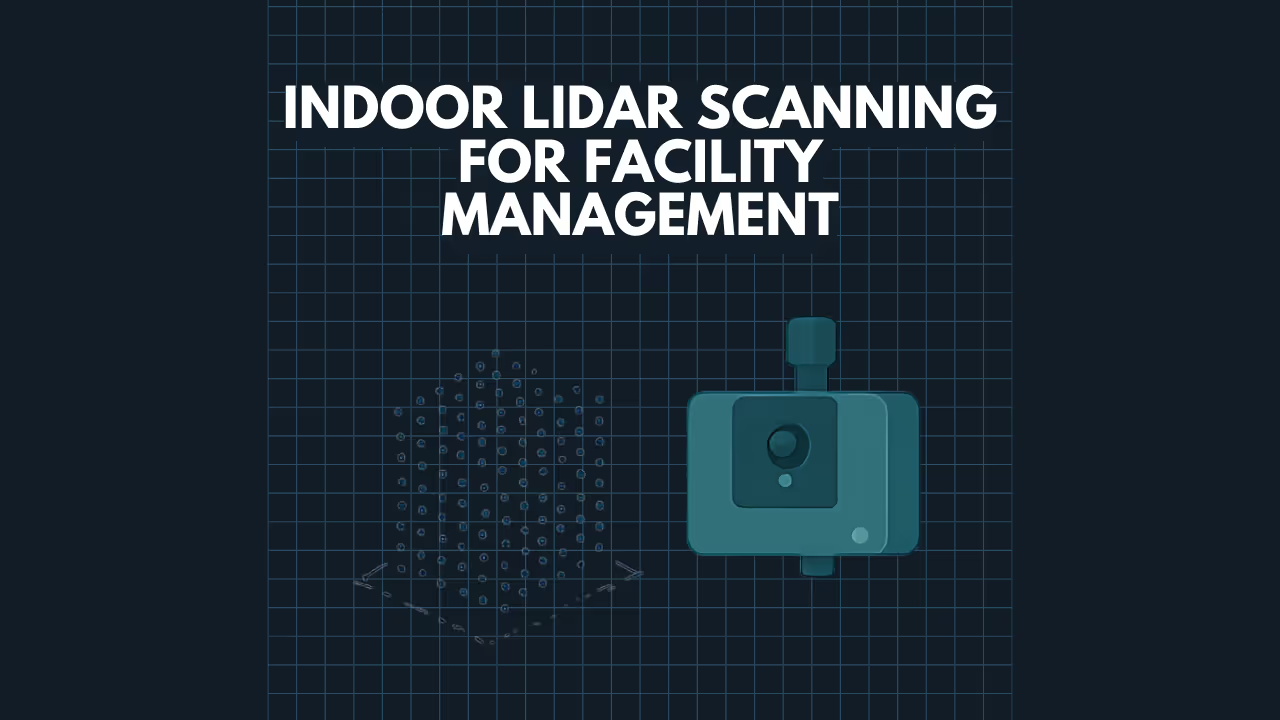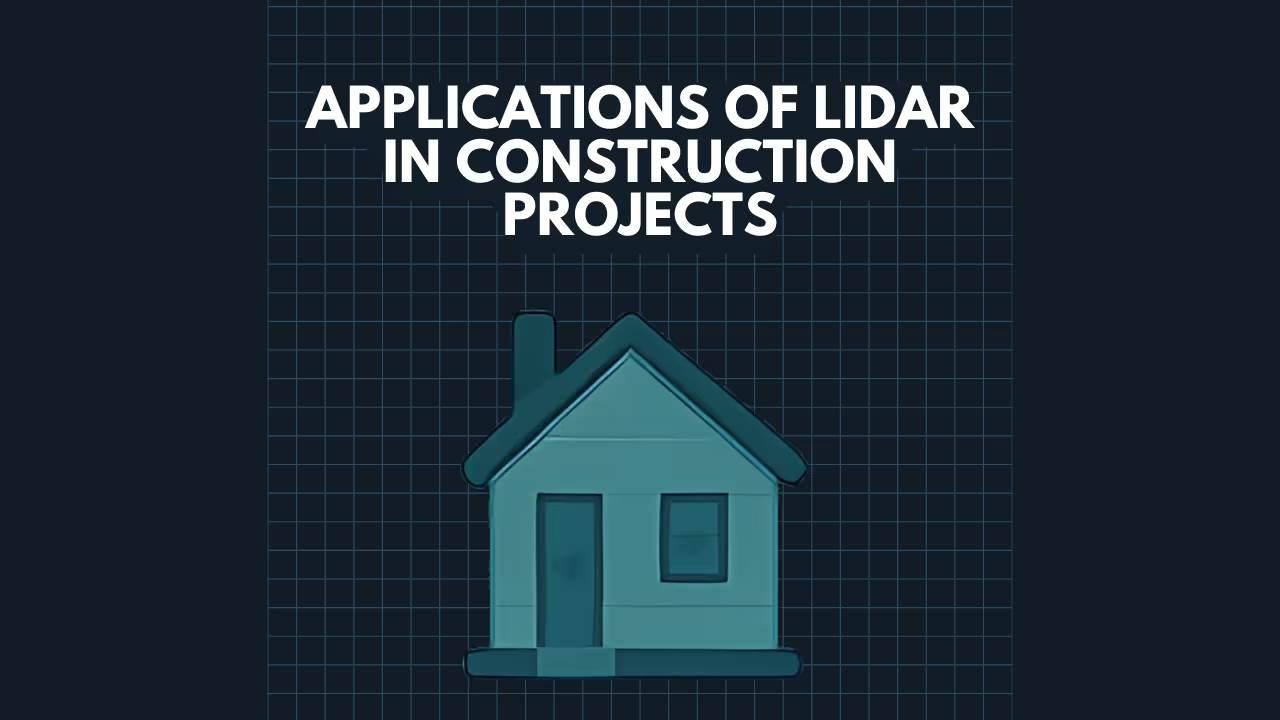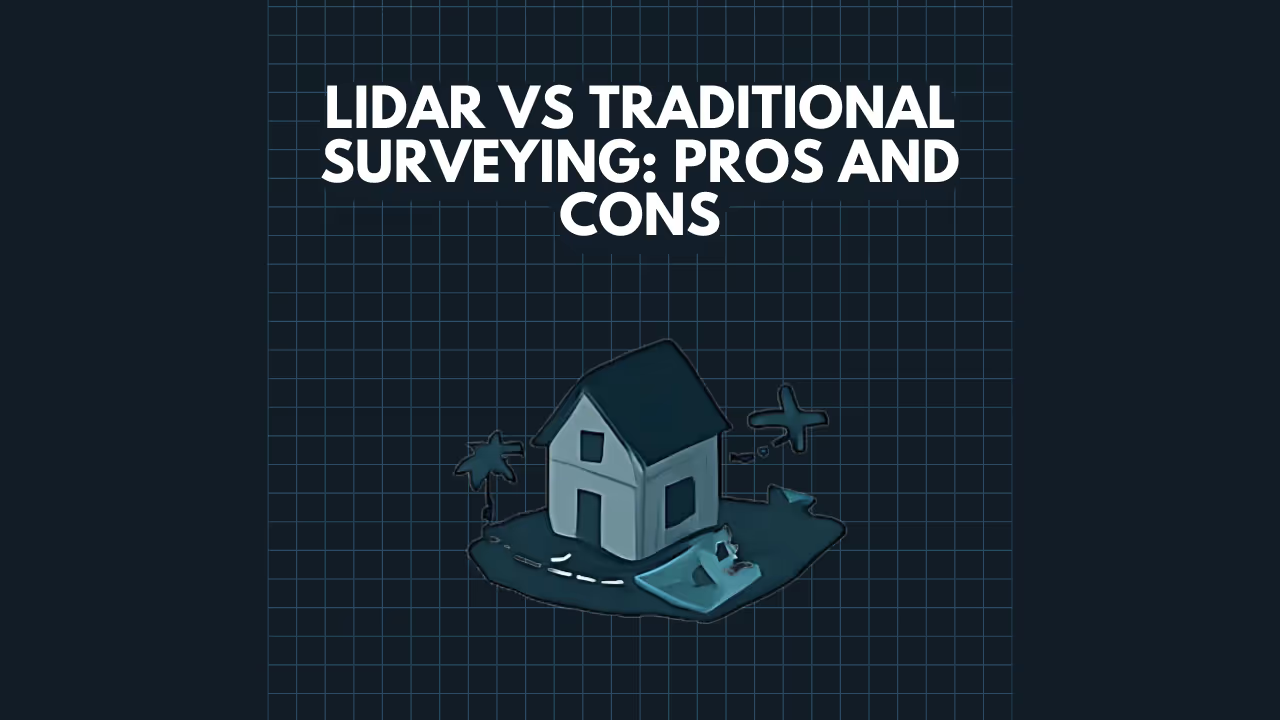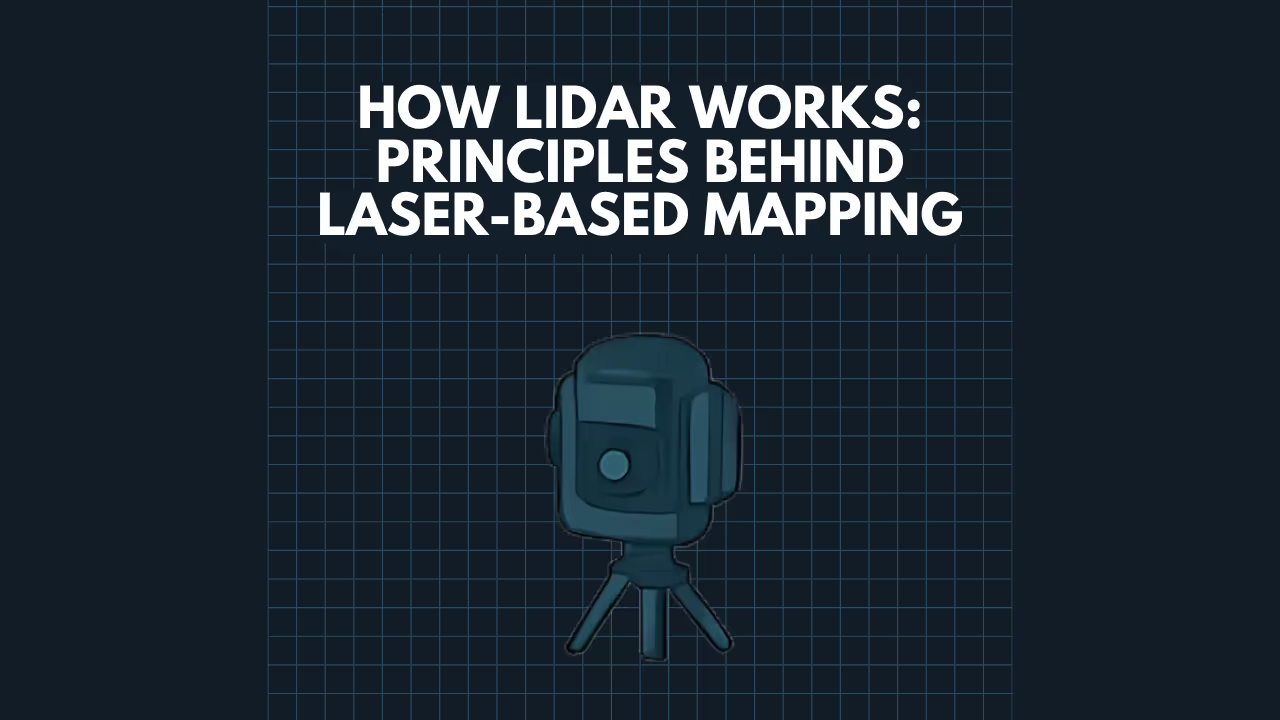3 Ways 3D Imaging is Improving Modern Construction
.avif)
From small-scale home renovations to major commercial developments, having reliable and accessible data is crucial for success. In today's fast-paced environment, 3D imaging technology and LIDAR laser scanning have become the most accurate and time-efficient methods for managing and collaborating on construction projects of any size. This technology is a tremendous asset, allowing for virtual inspections, detailed walk-throughs, and the ability to embed notes and comments directly onto a project's status.
At DataCaptureService.com, we've assisted hundreds of engineers, builders, and property owners by applying our imaging expertise to streamline their construction projects, saving them money and, most importantly, valuable time. Here are three key ways 3D imaging is revolutionizing the industry.
If you already have point cloud data but need it transformed into intelligent BIM assets, our Scan to BIM Services are the perfect next step. We generate coordinated, Revit-ready models that support clash detection, design validation and digital twin creation.
1. Ensure Accurate Measurements
Nothing saves as much time and money in construction as having exact, precise measurements from the very beginning of a project.
- Eliminate Manual Work: 3D imaging and laser scanning remove the need for lengthy, manual measurements, which is especially helpful during the commissioning and model stages of a project.
- Reduce Human Error: Our advanced scanners and software technology capture every detail, eliminating the potential for human error that can lead to costly mistakes.
- Document Everything: Combining LiDAR scanning with 3D imaging software is a powerful way to document a building project from start to finish. We can help you capture large and small spaces, both inside and out, with the most accurate detail available on the market today.
2. Streamline Communication and Documentation
On any construction project, numerous vendors and contractors need access to the same data to meet critical deadlines. When this data is collected independently, the risk of miscommunication and error increases drastically.
- A Single Source of Truth: Our 3D imaging services provide project managers with the ability to share exact measurements and information with any number of vendors and contractors. This prevents multiple, time-wasting site visits for inspections or measurements.
- Centralized Communication: Contractors can use the 3D model to communicate key milestones and annotate any needed changes. This feature keeps all communication organized, streamlined, and easily accessible as the project evolves. Even minor miscalculations can set a project back by weeks or months, and this streamlined process mitigates that risk.
Gain complete confidence in your renovation or retrofit plans with our detailed existing-condition deliverables. Through our As-Built Documentation Service, we convert field data into accurate CAD drawings and 3D models that help eliminate costly surprises down the line.
3. Facilitate Collaboration With Anyone, Anywhere
What truly sets 3D technology apart is the powerful collaborative functionality of its software. Imagine a project where anyone, from anywhere in the world, can see and study the details rather than just those on-site.
- Break Down Geographic Barriers: An architect in the Netherlands can perform a thorough, immersive walk-through of a project in Michigan without leaving her office. Vendors across states can see precise 3D representations of where to install products.
- Enhance Stakeholder Alignment: General contractors can communicate with property investors about necessary floor plan changes through a virtual inspection. Creative collaboration is easier than ever with this advanced technology.
- Access Greater Expertise: Partnerships once limited by distance and inefficient communication are now possible. With more options for collaboration comes the potential for greater expertise on your project.
Implementing tech-enabled tools is a clear pathway to increasing your team's ability to partner effectively, no matter the distance.
Maximize the value of your projects with accurate data, intelligent models, and immersive visual experiences. Data Capture Service delivers end-to-end support to help you plan, design, build, and manage with confidence:
- As-Built Documentation Services
- Scan to BIM Services
- 3D Scanning Services
- Floor Plans Creation Services
- Building Surveys Services
- Virtual Tours Creation Services
Ready to explore in more?
Start here:
Key Features of Advanced LiDAR Scanners for AEC Workflows
Indoor LiDAR Scanning for Facility Management
Applications of LiDAR in Construction Projects
LiDAR vs Traditional Surveying: Pros and Cons
How LiDAR Works: Principles Behind Laser-Based Mapping
Prefer to Speak Directly?
Experience precision in every project.



