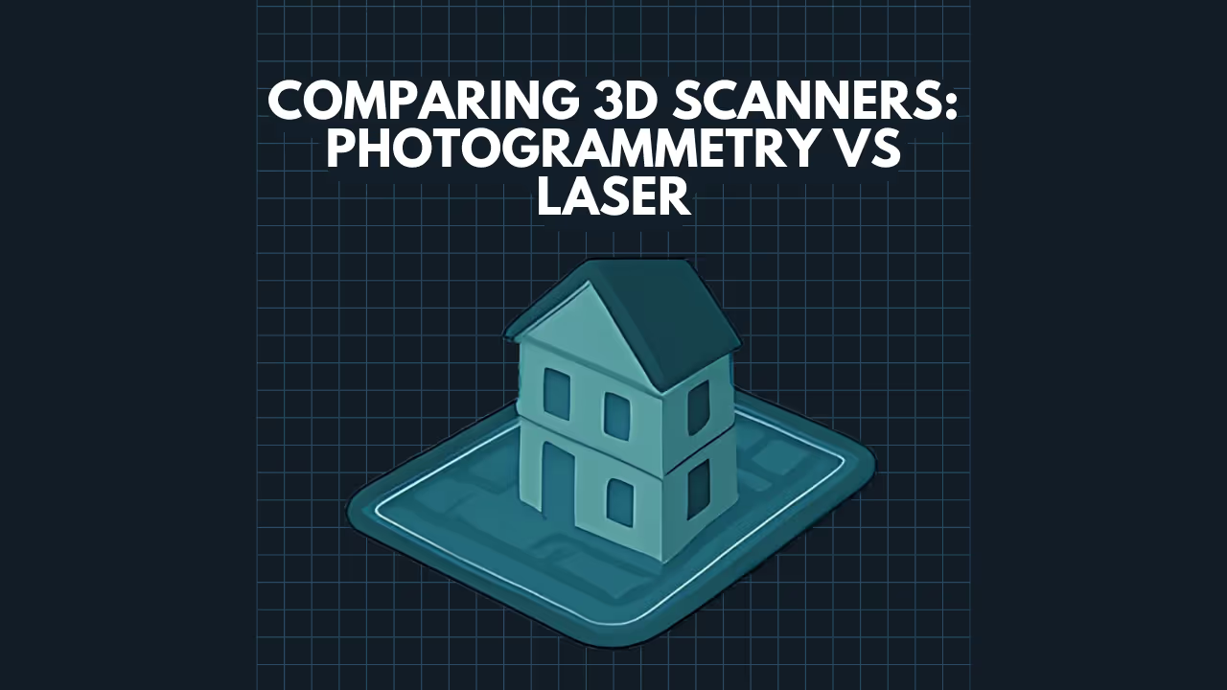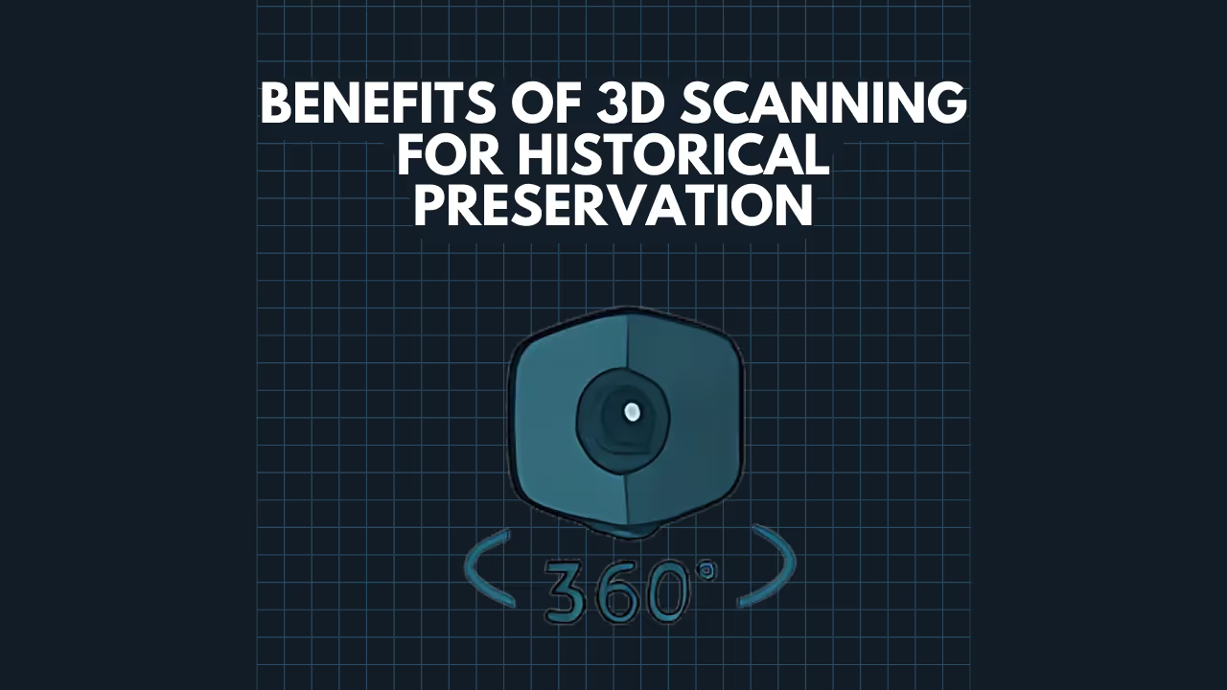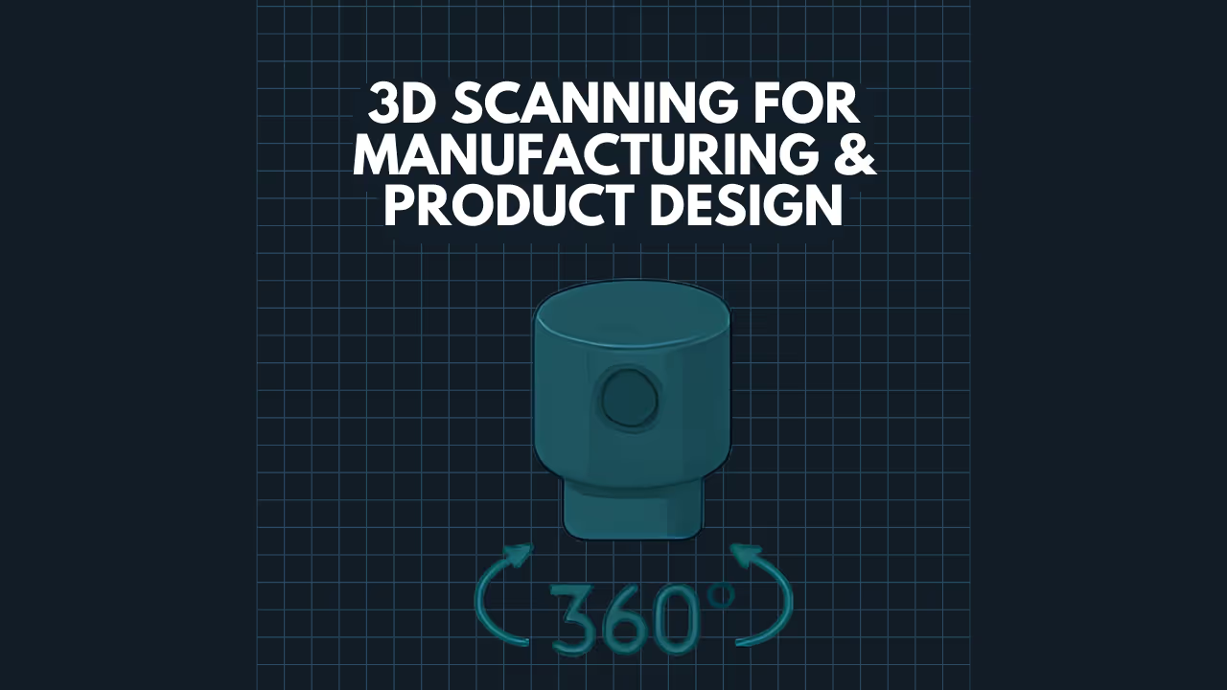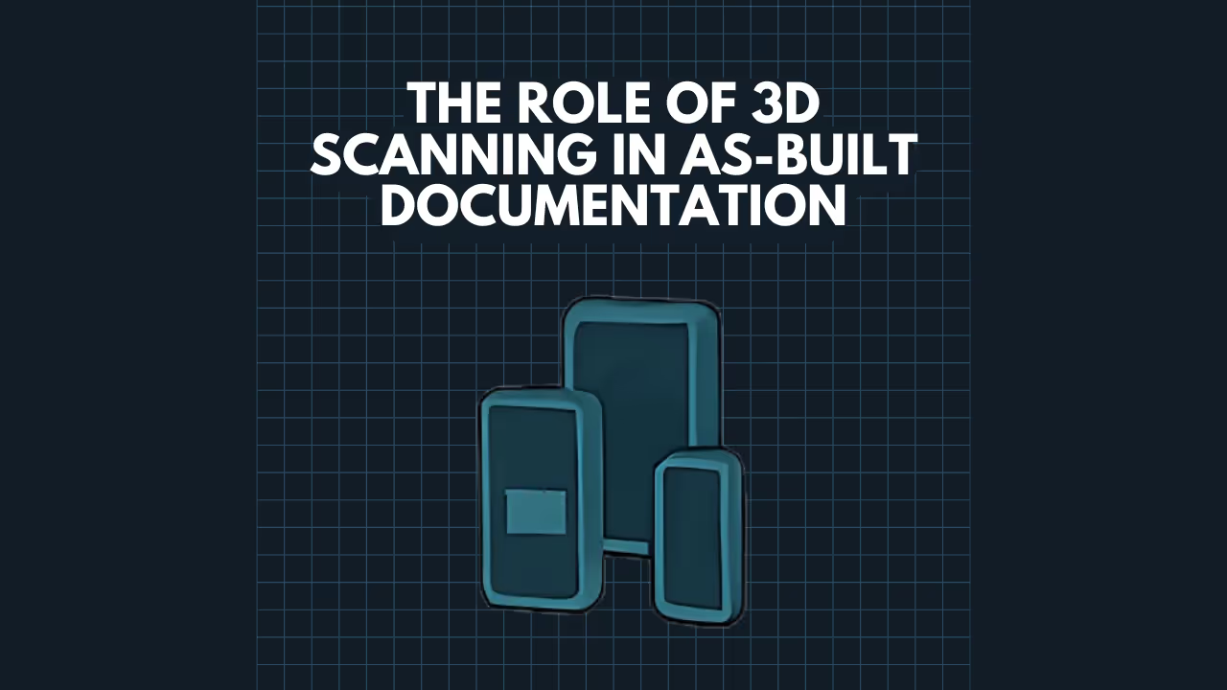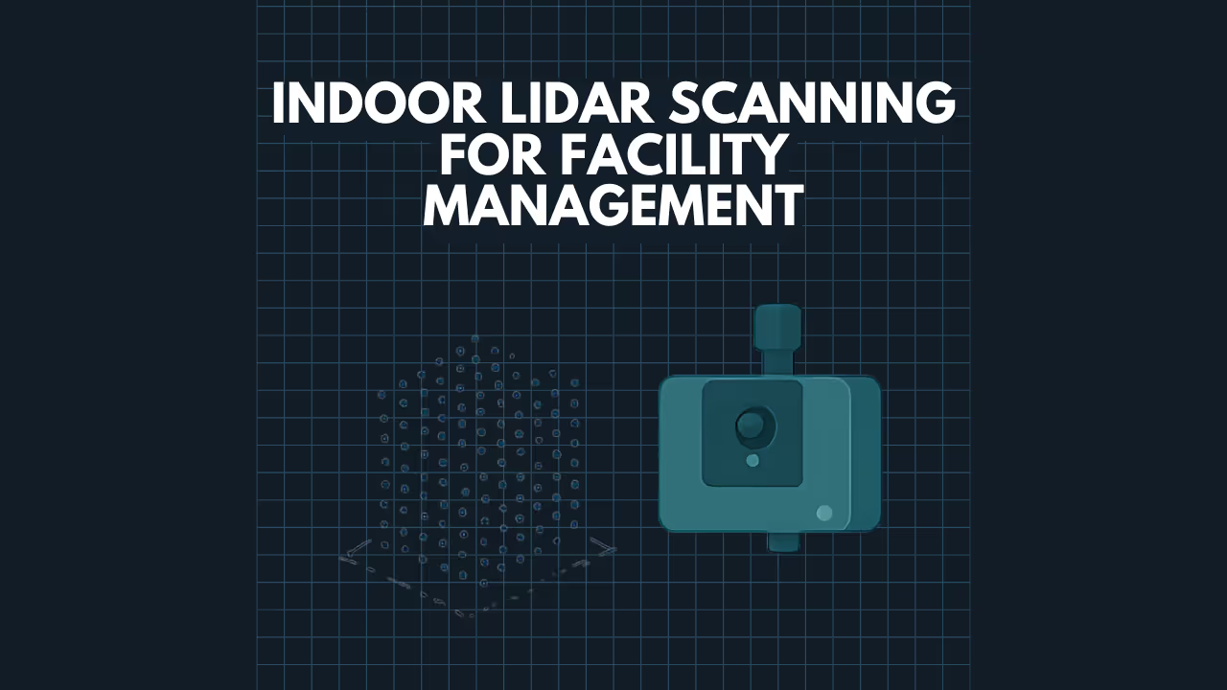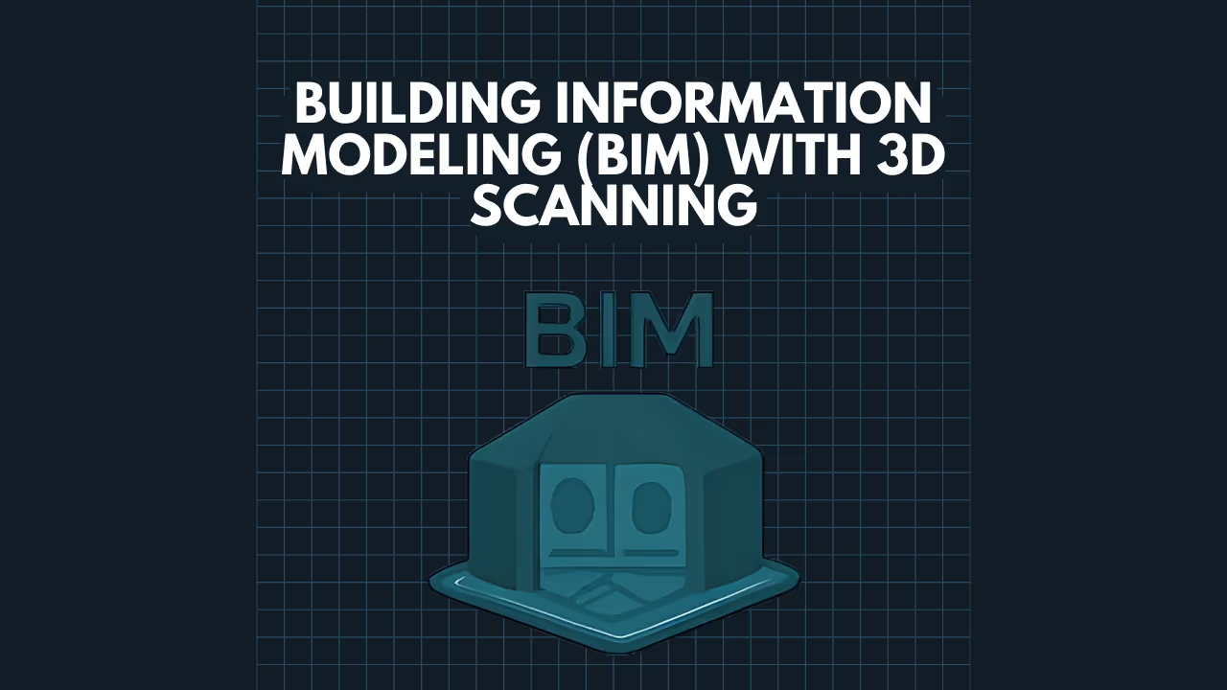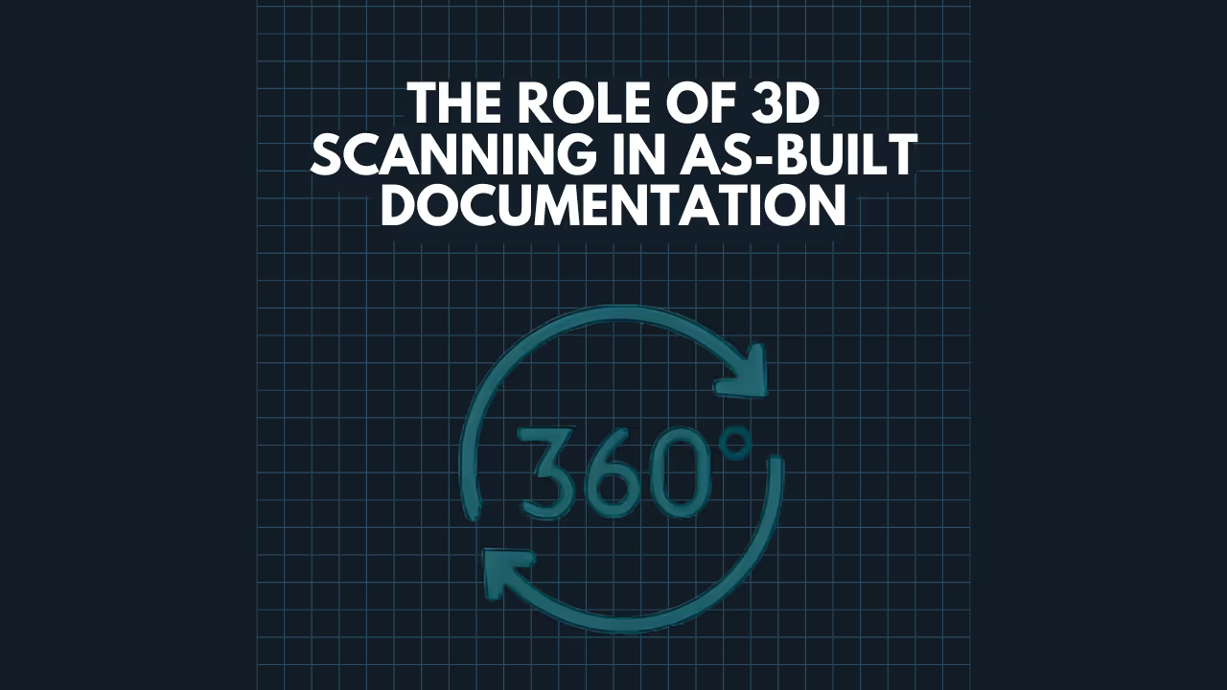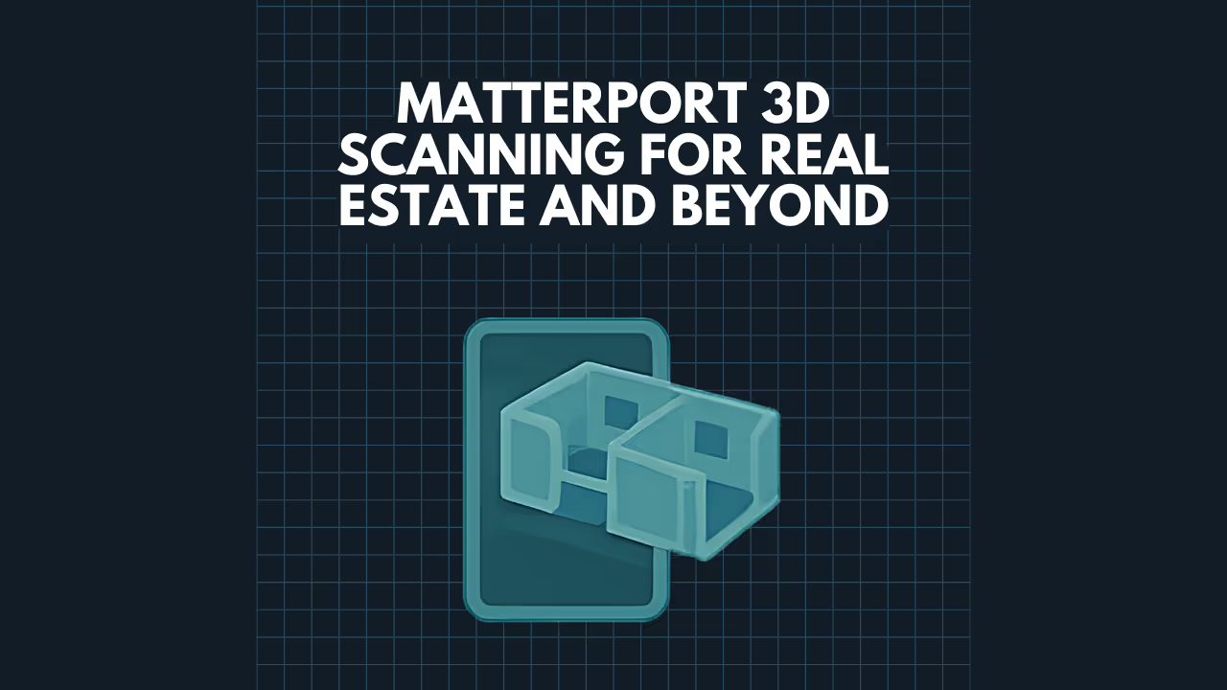Building Information Modeling (BIM) with 3D Scanning
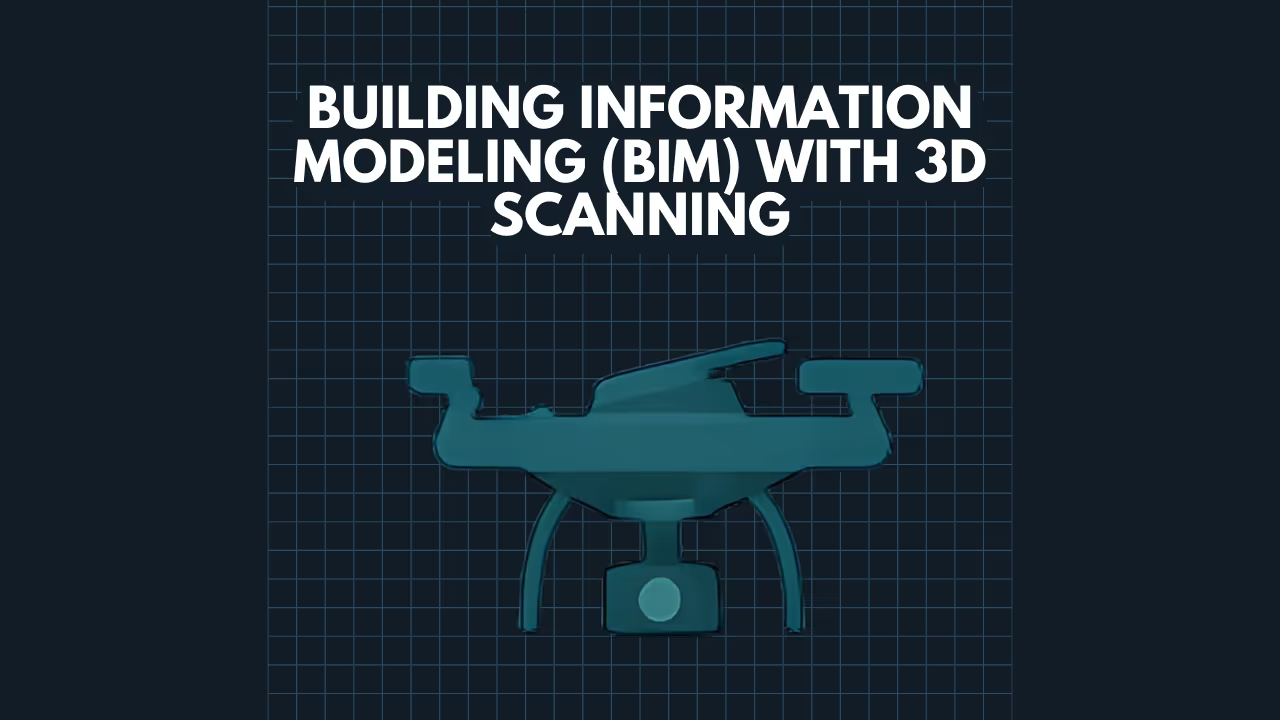
Unlocking Enhanced Project Outcomes: The Synergy of Building Information Modeling (BIM) and 3D Scanning

Building Information Modeling (BIM) has established itself as an intelligent, model-based process that enhances how architectural, engineering, and construction (AEC) projects are planned, designed, built, and managed throughout their lifecycle. Separately, 3D scanning has matured into a highly efficient technology for accurately capturing the precise physical conditions of existing sites and structures. The true revolution in modern project delivery, however, emerges when these two powerful technologies are strategically combined. By integrating 3D scan data into BIM workflows—a process often referred to as "Scan to BIM"—project teams can ground their digital models in verifiable reality, leading to significantly more accurate, reliable, and valuable outcomes, particularly for projects involving existing structures or requiring high-fidelity as-built records.
Understanding the Foundational Technologies
Before exploring their combined strength, let's briefly revisit the core of each:
- Building Information Modeling (BIM): BIM is a collaborative process centered around the development and use of an intelligent 3D model. This model contains not just geometry but also rich data associated with its components (e.g., materials, manufacturer, cost). BIM facilitates improved design, interdisciplinary coordination, data management, and lifecycle support for built assets.
- 3D Scanning: This technology employs methods like LiDAR (Light Detection and Ranging) or advanced photogrammetry to rapidly capture millions of precise measurement points from the surfaces of physical objects or environments. The primary output is a "point cloud"—a dense, accurate 3D dataset representing the as-is conditions.
The "Scan to BIM" Process: Bridging Reality and the Digital Model

The critical workflow that enables the powerful synergy between 3D scanning and BIM is Scan to BIM. This process involves:
- Capturing Existing Conditions: Utilizing 3D scanners to create a detailed and accurate point cloud of a building, structure, or site.
- Processing Scan Data: Registering (aligning) multiple scans and cleaning the resulting point cloud to ensure a cohesive and accurate dataset.
- Modeling in BIM Software: Importing the processed point cloud into BIM authoring software (such as Autodesk Revit). Skilled professionals then use this point cloud as a highly accurate 3D reference or template to create new, or update existing, intelligent BIM objects (walls, floors, pipes, equipment, etc.) that precisely match the as-is conditions.
It is vital to understand that Scan to BIM is not a fully automated, "push-button" conversion. It requires considerable expertise to accurately interpret the point cloud and translate it into a functional, intelligent BIM model. This is where the specialized skills of service providers like Data Capture Service become indispensable.
How 3D Scanning Transforms and Augments BIM Capabilities
The integration of 3D scan data into BIM workflows fundamentally enhances BIM's capabilities and reliability in several critical ways:
- Establishing an Accurate As-Is Foundation for BIM:
- For any project involving existing structures (renovations, retrofits, additions, adaptive reuse), the accuracy of the BIM model is entirely contingent on the quality of the existing conditions data. Relying on outdated paper drawings, incomplete manual surveys, or mere assumptions can lead to BIM models that dangerously deviate from reality.
- With 3D Scanning: The BIM process begins with a highly accurate, field-verified digital twin of the current state, captured directly by the scanner. All subsequent design decisions, analyses, and planning activities within the BIM environment are then based on this reliable foundation.
- Impact: This dramatically reduces assumptions, mitigates the risk of design errors based on faulty information, and minimizes costly discrepancies between the BIM model and the actual physical site.
- Creating High-Fidelity As-Built BIM Models:
- At the conclusion of a construction project, delivering an accurate as-built record is crucial. Traditional methods of updating the design BIM model to reflect as-built conditions can inherit inaccuracies from manual field checks and fragmented information.
- With 3D Scanning: A final, comprehensive scan of the completed construction captures the true as-built state with exceptional precision. The Scan to BIM process then ensures the final As-Built BIM model is an extremely accurate representation of what was actually constructed.
- Impact: This yields trustworthy digital assets that are vital for transparent project handover, efficient long-term facility management, and reliable planning for any future modifications or expansions.
- Enabling More Reliable Clash Detection in Complex Scenarios:
- While BIM inherently supports clash detection, its effectiveness in renovation or retrofit projects is limited if the existing conditions are not accurately modeled. Clashes might only be found between newly designed elements, missing potential conflicts with existing infrastructure.
- With 3D Scanning: By creating an accurate as-built BIM model of the existing structure and its systems from scan data, project teams can perform robust clash detection between proposed new design elements and the actual, verified existing conditions. This is critical for identifying potential interferences with undocumented existing structural members, MEP systems, or other hidden elements before construction begins.
- Impact: This leads to a significant reduction in on-site conflicts, avoids costly rework and project delays, and contributes to smoother construction execution.
- Revolutionizing Renovation, Retrofit, and Addition Projects:
- Designing modifications or additions to existing buildings without precise and comprehensive as-built data is often fraught with uncertainty regarding exact existing geometries, available clearances, and critical tie-in points.
- With 3D Scanning: The detailed spatial data captured by scanners provides architects, engineers, and designers with the exact information they need to design with confidence. New components can be designed to fit precisely and integrate seamlessly with the existing building fabric.
- Impact: This results in streamlined and more accurate design processes, a reduction in Requests for Information (RFIs) related to existing conditions, and minimizes the need for on-site adjustments and improvisations during the construction phase.
- Enhancing Construction Verification and Quality Assurance (QA/QC):
- Verifying that construction work is proceeding according to design specifications and quality standards can be challenging and often relies on spot checks or less comprehensive manual methods.
- With 3D Scanning: Periodic scans captured during the construction phase can be accurately compared against the design BIM model (or previous as-built scans). This allows for the detailed identification and quantification of deviations in element placement, dimensions, or alignment (e.g., floor flatness analysis, structural member positioning, adherence to specified tolerances) in near real-time.
- Impact: This leads to significantly improved QA/QC processes, enables the early detection and correction of construction errors, fosters better adherence to design specifications, and provides more accurate and transparent progress tracking.
- Boosting the Utility of BIM for Comprehensive Facilities Management (FM):
- The long-term value of a BIM model for facilities management is directly proportional to its accuracy in representing the actual, operational building.
- With 3D Scanning: Ensuring that the BIM model handed over to the FM team is a precise digital twin of the as-built facility (created via Scan to BIM) makes it an infinitely more reliable and valuable tool for crucial FM tasks. These include efficient space management, precise asset location and tracking, informed maintenance planning, and effective energy optimization strategies.
- Impact: This translates into more efficient building operations, optimized lifecycle costs, reduced downtime, and better-informed strategic decisions regarding the facility's ongoing management and future development.
The Value Proposition: Why This Integration Matters
The integration of 3D scanning with BIM delivers a powerful value proposition:
- Significant Risk Reduction: By minimizing design errors based on faulty data, proactively identifying clashes, and improving construction quality control.
- Substantial Cost Savings: Achieved through the prevention of rework, reduction of material waste, optimized scheduling, and more efficient processes.
- Considerable Time Savings: Resulting from faster on-site data capture, streamlined design and review cycles, and reduced delays during construction.
- Improved Project Quality: Leading to more accurate designs, better-coordinated construction, and higher-quality final built assets.
- Enhanced Collaboration and Communication: Providing a common, accurate, and easily understandable data source for all project stakeholders.
Data Capture Service: Your Partner in Integrating 3D Scanning with BIM

Data Capture Service specializes in bridging the critical gap between physical reality and your Building Information Modeling workflows. Our expertise includes:
- Utilizing advanced 3D scanning technologies, including high-precision LiDAR systems (such as those from Leica Geosystems) and versatile Matterport cameras, to capture existing conditions with exceptional accuracy and comprehensive detail.
- Delivering expert Scan to BIM services, where our skilled and experienced BIM modelers meticulously transform complex point cloud data into intelligent, accurate, and highly usable BIM models in industry-standard software like Autodesk Revit.
We empower AEC firms, building owners, and facility managers to harness the full, synergistic power of BIM by grounding their digital models in precise, field-verified reality capture data, tailored to their specific project needs and objectives.
The convergence of Building Information Modeling and 3D scanning is not merely a trend but a fundamental evolution in how high-performing built assets are conceived, delivered, and managed. By providing an irrefutable "digital truth" of physical conditions, 3D scanning ensures that BIM processes are fueled by reliable, accurate data. This powerful combination is key to optimizing design integrity, construction efficiency, operational performance, and the overall value of built assets throughout their entire lifecycle.
Ground your BIM workflows in reality with our Scan to BIM and 3D Scanning services. For complete project deliverables, we also provide As-Built Documentation, Floor Plans, Building Surveys, and immersive Virtual Tours.
Ready to explore in more?
Start here:
Comparing 3D Scanners: Photogrammetry vs Laser
Benefits of 3D Scanning for Historical Preservation
3D Scanning for Manufacturing & Product Design
The Role of 3D Scanning in As-Built Documentation
Matterport 3D Scanning for Real Estate and Beyond
Building Information Modeling (BIM) with 3D Scanning
The Role of 3D Scanning in As-Built Documentation
Matterport 3D Scanning for Real Estate and Beyond
Prefer to Speak Directly?
Experience precision in every project.




