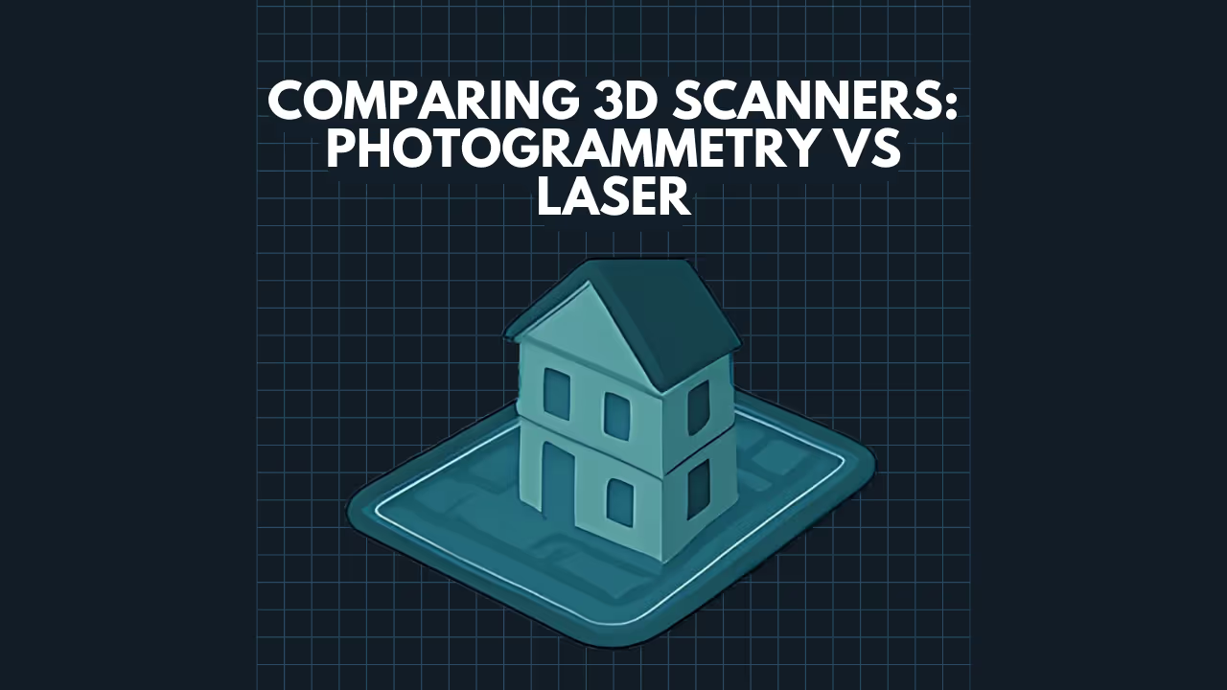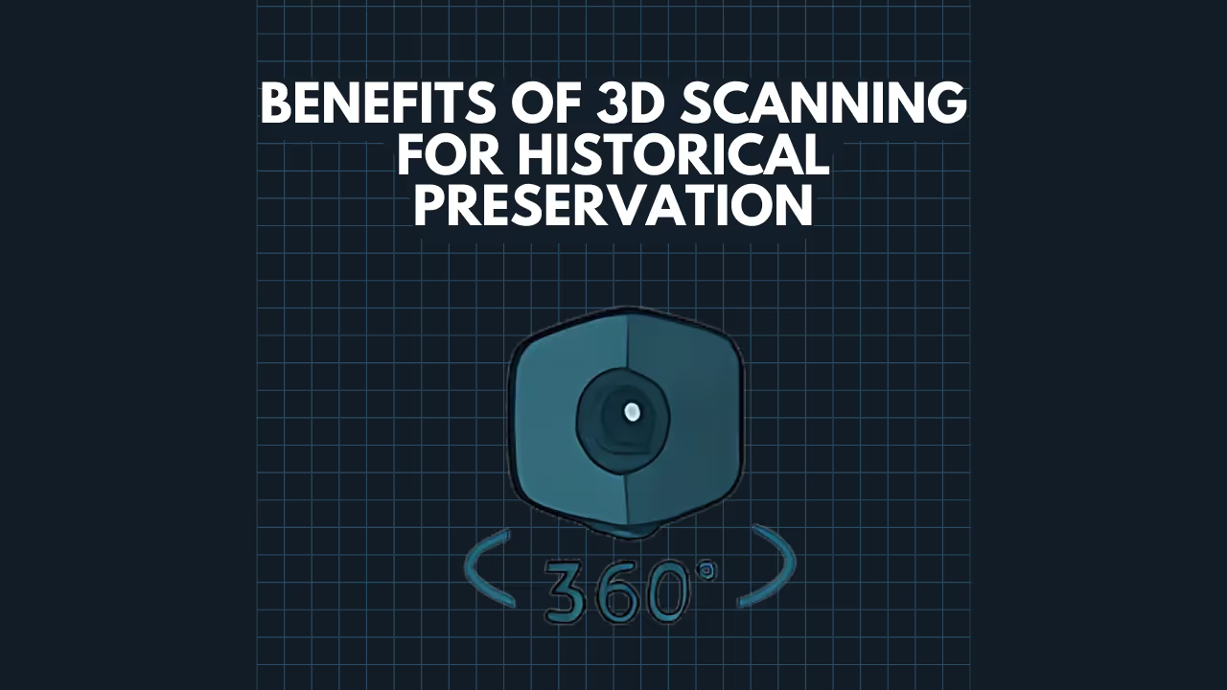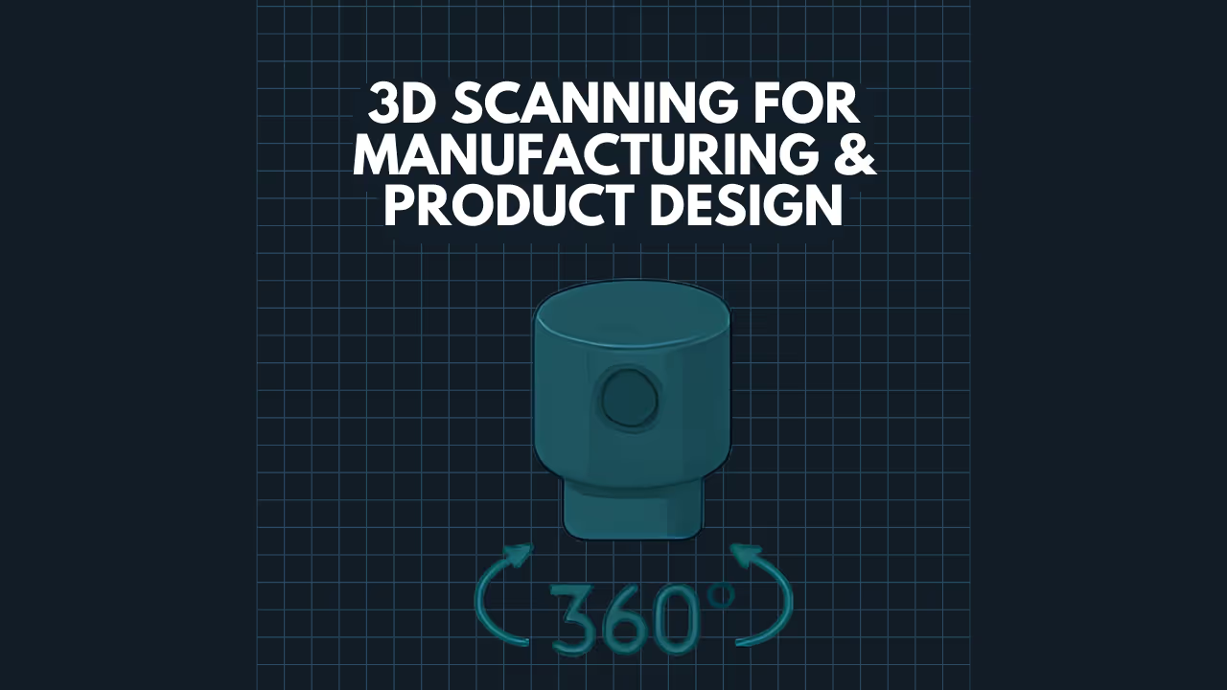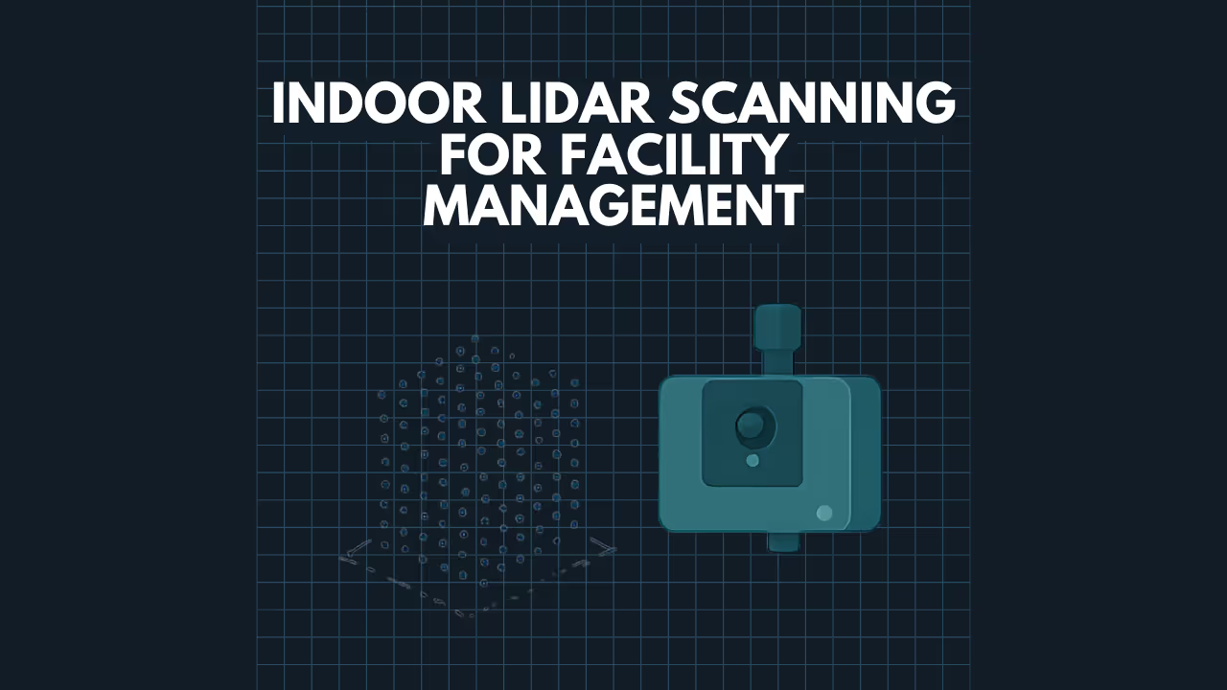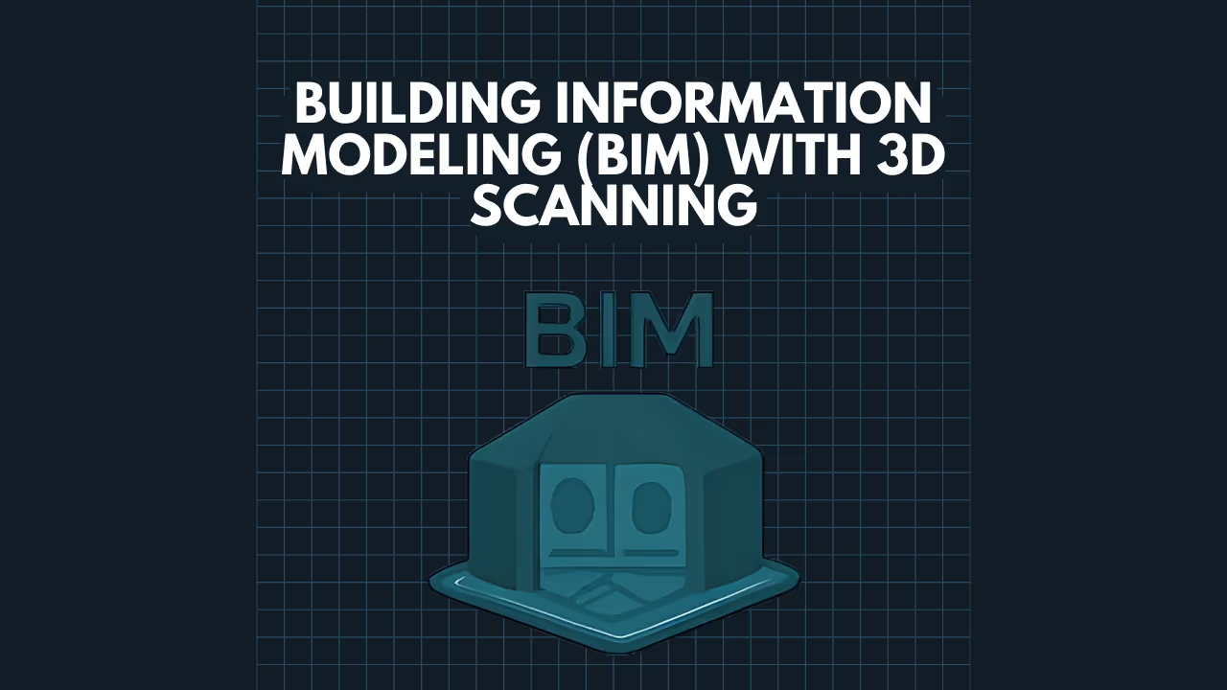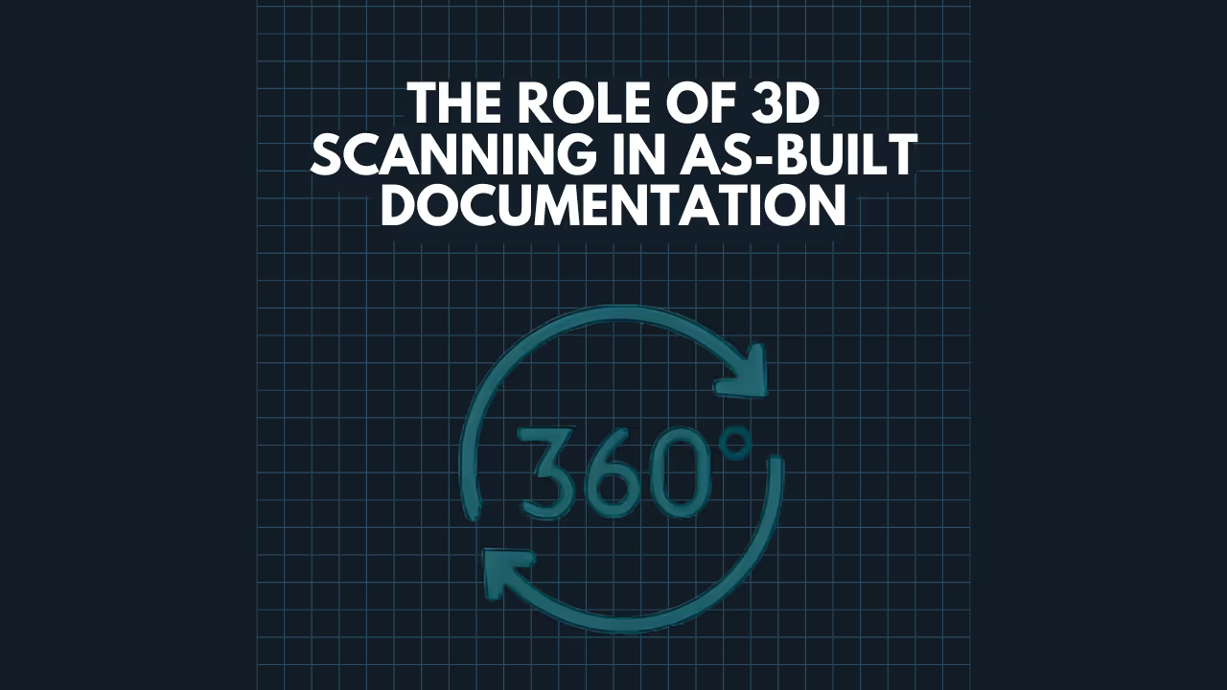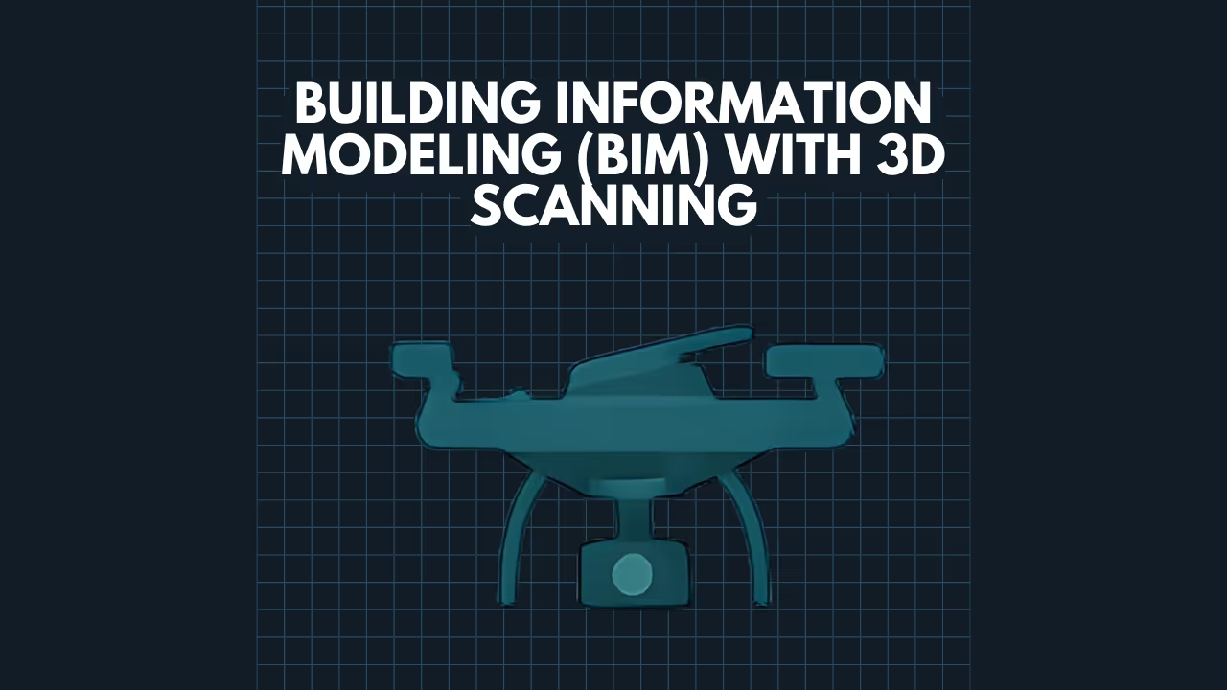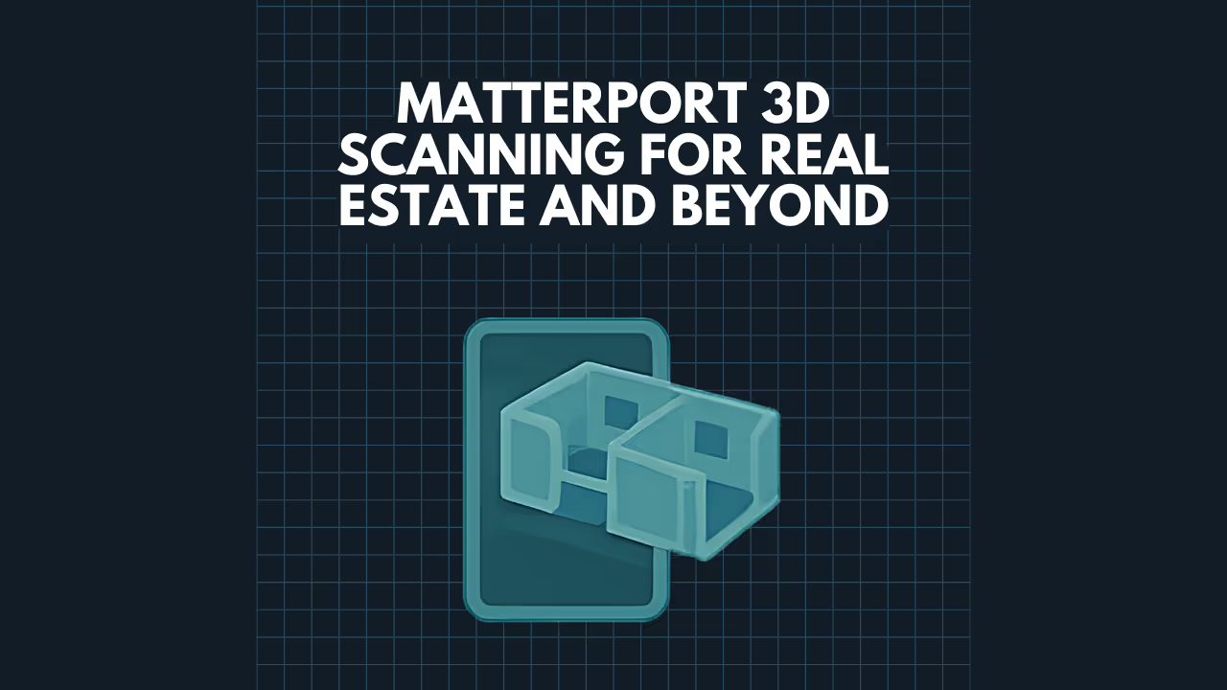The Role of 3D Scanning in As-Built Documentation
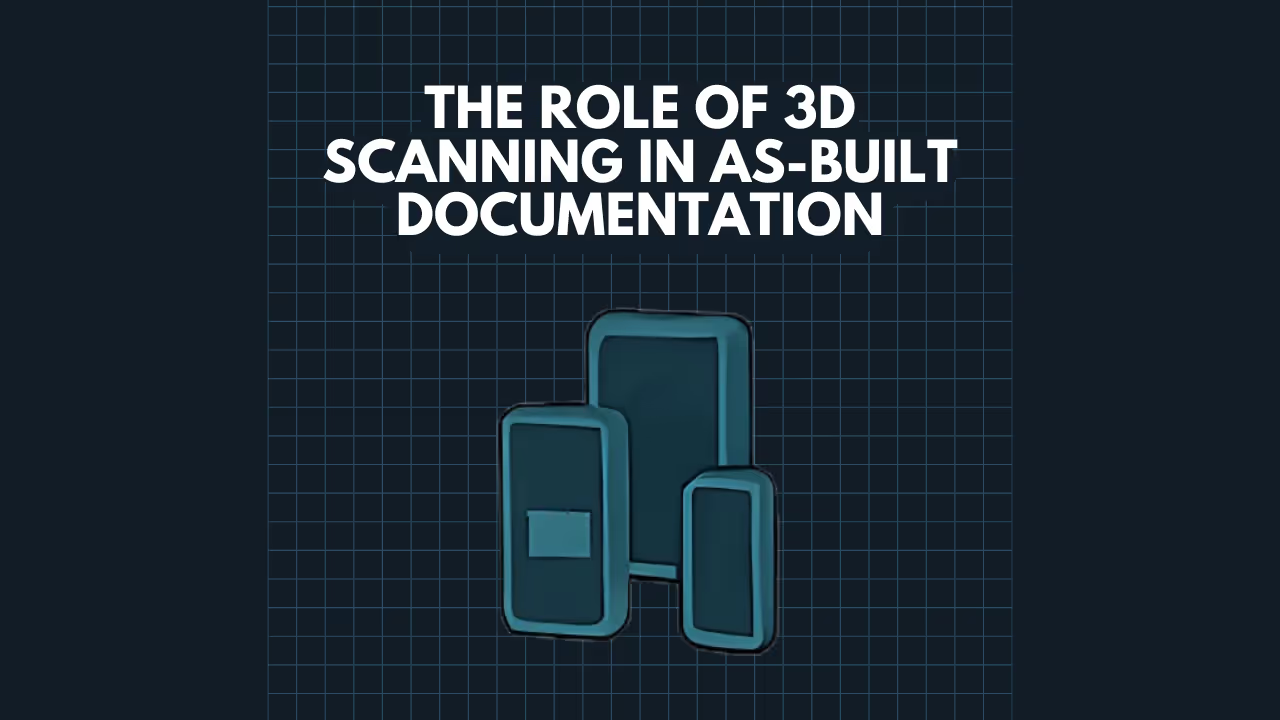
The Indispensable Role of 3D Scanning in Modern As-Built Documentation

As-built documentation stands as a critical deliverable in any construction or renovation project. It is the official record that captures the final, as-constructed state of a facility, often differing in various aspects from the original design plans. The accuracy and completeness of this documentation are paramount for efficient facility management, future modifications, and overall lifecycle value. In recent years, 3D scanning technology has fundamentally transformed the creation and quality of as-builts, moving from a niche application to an indispensable tool for producing reliable and highly valuable as-built records.
Ensure every built detail is captured accurately and archived properly. Our As-Built Documentation Service delivers trustworthy records that support maintenance, retrofits, and long-term asset management.
Limitations of Traditional As-Built Documentation Methods
To fully appreciate the role of 3D scanning, it's important to recall the challenges associated with traditional methods of creating as-built documentation:
- Inaccuracies: Manual measurements are prone to human error, leading to discrepancies between the documentation and reality.
- Incompleteness: It's difficult and time-consuming to manually capture every detail, especially in complex or congested areas, often resulting in omissions.
- Time-Consuming Processes: Manual surveying and hand-drawn red-line markups are labor-intensive, delaying the availability of final as-builts.
- Legibility and Consistency Issues: Hand-drawn markups can be illegible or inconsistent, leading to misinterpretations.
- Delays in Information Flow: The process of collecting, transcribing, and digitizing manually gathered data can be slow.
These limitations can significantly reduce the trustworthiness and utility of traditional as-built documentation.
3D Scanning: A Paradigm Shift in Capturing As-Built Conditions
3D scanning's primary role in as-built documentation is to provide a highly accurate, incredibly detailed, and objective digital snapshot of the constructed reality at a specific point in time. This technology serves as the foundational data capture method that underpins modern, reliable as-builts.
Key technologies like LiDAR (Light Detection and Ranging) and advanced photogrammetry (including integrated systems like Matterport) are the enablers. They rapidly capture millions, sometimes billions, of precise measurement points, collectively known as a "point cloud." This rich 3D point cloud is the direct output that serves as the unambiguous source of truth for all subsequent as-built deliverables.
Get millimeter-accurate site data in a fraction of the time. Our 3D Scanning Services provide true-to-reality point clouds for smarter decision-making and digital twin development.
Key Roles and Impacts of 3D Scanning on As-Built Documentation
3D scanning plays several crucial roles, each having a significant impact on the quality and value of as-built documentation:
- Ensuring Unprecedented Accuracy and Precision:
- Role: To act as the definitive source of geometric truth for the as-built condition.
- Impact: 3D scanning drastically reduces, and in many cases eliminates, the human errors associated with manual measurements. Depending on the specific technology and project requirements, it can deliver millimeter to centimeter-level accuracy, ensuring that the as-built documentation faithfully represents the actual dimensions and locations of all captured elements.
- Achieving Comprehensive Coverage and Completeness:
- Role: To provide a complete spatial inventory of all visible components within the scanned area.
- Impact: The dense point clouds generated by 3D scanners capture intricate details, complex geometries, and elements in congested spaces (like MEP systems above ceilings) that are often missed or oversimplified by manual methods. This high level of completeness minimizes omissions and provides a more holistic record.
- Accelerating the Data Collection Process:
- Role: To rapidly acquire vast amounts of as-built data with minimal disruption.
- Impact: Compared to traditional manual surveying techniques for a comparable level of detail, 3D scanning significantly reduces the time required for on-site data collection. This allows for faster turnaround in capturing existing conditions and enables more frequent updates to documentation if needed during phased construction.
- Enhancing the Quality and Reliability of Deliverables:
- Role: To serve as the direct, verifiable, and traceable reference for creating all forms of subsequent as-built documentation, including 2D drawings (Scan to CAD) and intelligent 3D BIM models (Scan to BIM).
- Impact: Because these deliverables are derived from precise scan data, they are inherently more trustworthy and reliable than those based on manual interpretations or less accurate field notes. This builds confidence in the as-built documentation.
- Improving Safety During Data Acquisition:
- Role: To provide a safer method for documenting challenging, hazardous, or physically inaccessible environments.
- Impact: Many scanners can operate remotely or from a safe distance, minimizing the need for personnel to enter potentially dangerous areas such as unstable structures, confined spaces, or areas with active machinery.
- Facilitating Better Collaboration and Communication:
- Role: To act as a central, unambiguous visual and metric reference for all project stakeholders, including contractors, designers, owners, and facility managers.
- Impact: Shareable digital outputs from 3D scanning—such as point clouds, 3D models, and virtual tours—provide a common understanding of the as-built conditions, reducing misinterpretations, improving communication, and facilitating more effective collaboration.
- Creating a Permanent and Verifiable Digital Record for Lifecycle Management:
- Role: To establish an accurate digital foundation representing the building's state at a specific time, supporting its entire operational life.
- Impact: The point cloud itself serves as a valuable, permanent digital snapshot that can be archived and revisited. As-built models derived from this data are crucial for long-term facility management, planning future renovations or retrofits, and supporting digital twin initiatives.
- Supporting Various Levels of Detail (LOD) in As-Built Deliverables:
- Role: To offer flexibility in generating as-built documentation tailored to specific project needs and intended uses.
- Impact: The rich, dense data captured by 3D scanners allows for the creation of as-built documentation at various Levels of Detail (LOD) – from basic layouts and massing models to highly detailed models accurately representing specific systems or components.
From Raw Scan to Final As-Built: The Process Enabled by 3D Scanning

The workflow where 3D scanning underpins as-built documentation typically involves:
- Scan Planning: Defining the project scope, required accuracy, and areas to be captured.
- On-Site 3D Scanning: Using appropriate LiDAR or other scanning technology to capture the point cloud data.
- Point Cloud Registration: Processing the raw scan data to align multiple scans into a single, cohesive, and accurate point cloud.
- (Optional) Point Cloud Deliverable: The registered point cloud itself can be a valuable as-built deliverable.
- Modeling (Scan to CAD / Scan to BIM): Using the point cloud as a precise reference to create accurate 2D as-built drawings or intelligent 3D As-Built BIM models.
- Quality Assurance/Quality Control: Verifying the accuracy and completeness of the derived as-built documentation against the source point cloud data.
- Final As-Built Documentation Delivery: Providing the client with the finalized, accurate as-built records.
Throughout this process, the integrity of the initial scan data is paramount, as it dictates the accuracy of all subsequent deliverables.
Turn laser scan data into detailed BIM models that support seamless collaboration across teams. With our Scan to BIM Services, you’ll reduce project uncertainty and improve construction efficiency from day one.
Data Capture Service: Your Expert Partner in 3D Scanned As-Builts
At Data Capture Service, we specialize in harnessing the power of 3D scanning technology to produce superior as-built documentation. Our expertise includes:
- Utilizing a range of advanced 3D scanning equipment, including high-precision LiDAR systems (like Leica) and versatile Matterport cameras, to best suit your project's specific needs.
- Employing skilled technicians for meticulous on-site data capture and rigorous point cloud processing.
- Proficiency in creating high-quality, accurate as-built deliverables, including industry-standard point cloud formats, AutoCAD drawings, and detailed Revit BIM models.
We are dedicated to ensuring that 3D scanning plays its vital role effectively, providing you with as-built documentation that is not just a record, but a valuable asset.
The role of 3D scanning in as-built documentation is no longer emerging—it is firmly established as an indispensable best practice. By providing an unparalleled method for capturing reality with speed, accuracy, and completeness, 3D scanning fundamentally elevates the quality, reliability, and utility of as-built records. This contributes significantly to minimizing risks, reducing lifecycle costs, and enhancing the overall value and management of built assets.
Ready to explore in more?
Start here:
Comparing 3D Scanners: Photogrammetry vs Laser
Benefits of 3D Scanning for Historical Preservation
3D Scanning for Manufacturing & Product Design
Matterport 3D Scanning for Real Estate and Beyond
Building Information Modeling (BIM) with 3D Scanning
The Role of 3D Scanning in As-Built Documentation
Building Information Modeling (BIM) with 3D Scanning
Matterport 3D Scanning for Real Estate and Beyond
Prefer to Speak Directly?
Experience precision in every project.




